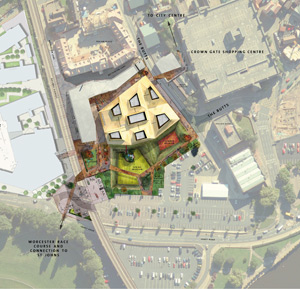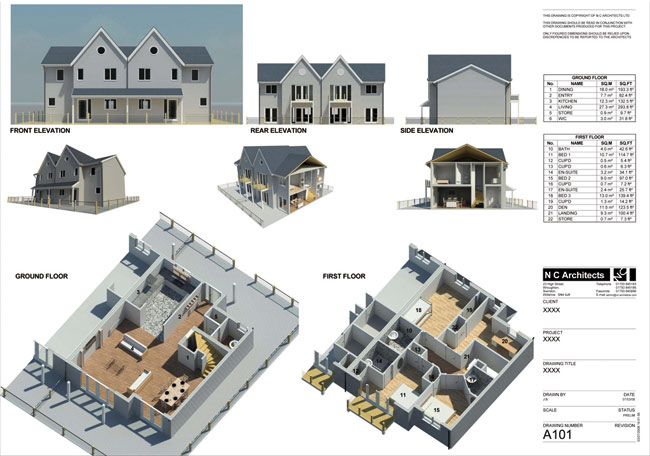Architectural landmark strives to be carbon neutral while housing varied constituencies.
The Worcester Library and History Centre, in Worcester, England, is a bold civic experiment that brings together, in one building, a fully integrated public and university library, the Worcestershire Record Office, the Worcestershire Historic Environment and Archaeology Service, and the Worcestershire Hub Customer Service Centre. The notable architectural landmark also combines indoor and outdoor working areas with quiet spaces, and aspires to be carbon neutral in accord with strict sustainability guidelines set by Worcestershire and the University of Worcester.
Image courtesy of Bentley Systems and Feilden Clegg Bradley
The building is the first in Europe to house these varied functions and constituencies under one roof. As it turned out, getting the roof right proved to be the key element that made the rest of the building work, according to designers at Feilden Clegg Bradley Studios.
“The design aspires to live up to the wonderful opportunities presented by the site and the community’s needs,” explained Feilden Clegg Bradley partner David Appel. “The distinctive roofscape echoes the undulations of the Malvern Hills, and the fractured form ensures it is in keeping with the relatively fine grain of historic Worcester. The funnel-like roof shapes, which evoke the Royal Worcester pottery kilns, are as fundamental to the building’s interior as they are to its external appearance because they provide natural ventilation and natural lighting.”
Feilden Clegg Bradley aspires to be a school of architecture that implements research-led design. On this project, it used parametric modelling enabled by GenerativeComponents. The model allowed its experienced architects to apply environmental analysis techniques to their design and continue to refine sustainability aspects very late in the design process.
“We produced an intricate yet very flexible representation of the design in GenerativeComponents,” said Richard Priest, Feilden Clegg Bradley architectural software engineer. “This gave our team the power to alter many variables and produce options that responded to our brief while also providing real-time feedback that ensured we stuck to stringent sustainable design requirements.”
The complex, non-organic forms of the roofscape raised issues that made conventional analysis difficult. “We found that the baffle surfaces under many of the design solutions tended to twist out of plane, which was not obvious on paper or even from some manual 3D modelling,” Mr Priest explained. “Without the parametric model, we wouldn’t have discovered this until construction.”
Using the model also meant that functional and sustainability design factors could keep pace with aesthetic changes. “The component nature of the model allowed us to make aesthetic changes without adverse effects. We could simply swap in the newly designed component without remodelling the whole structure,” he said. “At one stage, the layout of the entire roof changed, which would have been a major issue if we had been using manual modelling methods. In this case, we simply rearranged the structural centre points of the roof, and the model readjusted itself to the new layout.”
The Feilden Clegg Bradley team spent a lot of time implementing the environmental and structural constraints of the GenerativeComponents model, but this meant that structural forms, such as the baffle buildups, were generated automatically in response to changes in form.
“We saved time producing accurate construction information,” Mr Priest said. “Working off the structural centres of the funnels and using variables, we could change the internal and external depths of the funnel walls to fit changes in the materials specifications.
“As these changes were made to the funnel walls, the follow-on effects to the geometry of the baffles was automatically regenerated with no further user input, saving huge amounts of time. We could be comfortable that the regenerated form still satisfied all sustainability requirements.”
A balancing act
Each rooftop funnel — there are seven in the completed design — serves as a skylight and ventilation shaft, with large glazed areas that let in natural light. Balancing the amount and placement of glass with the ventilation and natural light requirements proved to be one of the most useful aspects of the parametric modelling approach. Feilden Clegg Bradley designers could monitor and adjust funnel shapes and glazing layouts and immediately analyse the results. “The ability to do this with real-time feedback meant we didn’t have to use a model-analyse-remodel system. Rather, it all happened as one process,” said Priest.

Image courtesy of Bentley Systems and Feilden Clegg Bradley
Feilden Clegg Bradley began work on the model during the bid stage of the project in order to produce visualisations. Front-loading the modelling effort meant that once the bid was won refined design could begin immediately, and the company used iterated versions of the original model throughout the project lifecycle. Mr Priest said: “This saved us many weeks while moving from winning the bid to final design.”
In addition to the university, public, and civic functions, the centre includes retail space and public outdoor space and serves as a hub in downtown Worcester. Commendably, Worcestershire and the university used this major public investment as a way to support the local economy by sourcing local materials and as a proving ground for progressive sustainable architectural ideas. This fit very well with Feilden Clegg Bradley’s design philosophy, as the firm was named the UK Sustainable Designer of the Year for 2009.
“Communities thrive on a sense of belonging and shared cultural heritage, particularly in places like Worcester that have had a rich and varied history,” Mr Appel said. “Social and environmental responsibility is at the heart of our practice, and we set out to provide an iconic landmark building that contributes to the quality and diversity of the city. Sustainability has been central to our design approach and has been a primary influence on all design decisions.”
The architecture was used to address issues as varied as biodiversity, water conservation, energy efficiency, microclimate enhancement, and reduction of pollutants.
“A key feature of the scheme is two water meadow basins fed by rainwater collected from the building roof,” said Mr Priest. We were able to streamline the environmental and structural requirements and create an efficient structure while also eliminating 250 tons of steel from the roof structure.”
Other sustainable features include biomass boilers for heating and the use of water from the River Severn for cooling. To verify the natural ventilation scheme’s effectiveness, a physical model of the centre was tested in wind tunnels at Cardiff University. Since the building is near the river, flood mitigation measures were treated as an opportunity to create natural habitat in the Worcester urban area, encouraging plant, animal, and bird life characteristic of the Worcestershire region.
By applying cutting-edge design techniques to implement rigorous sustainability standards, Feilden Clegg Bradley was able to build a striking architectural landmark that will be efficient to operate and will serve its many constituencies for decades to come.






