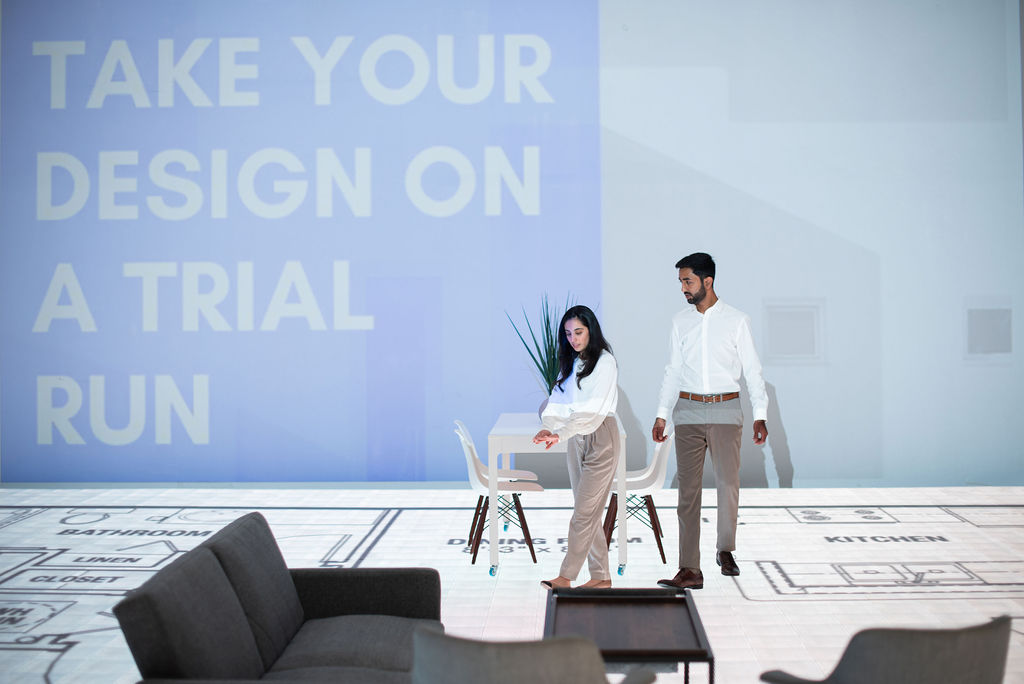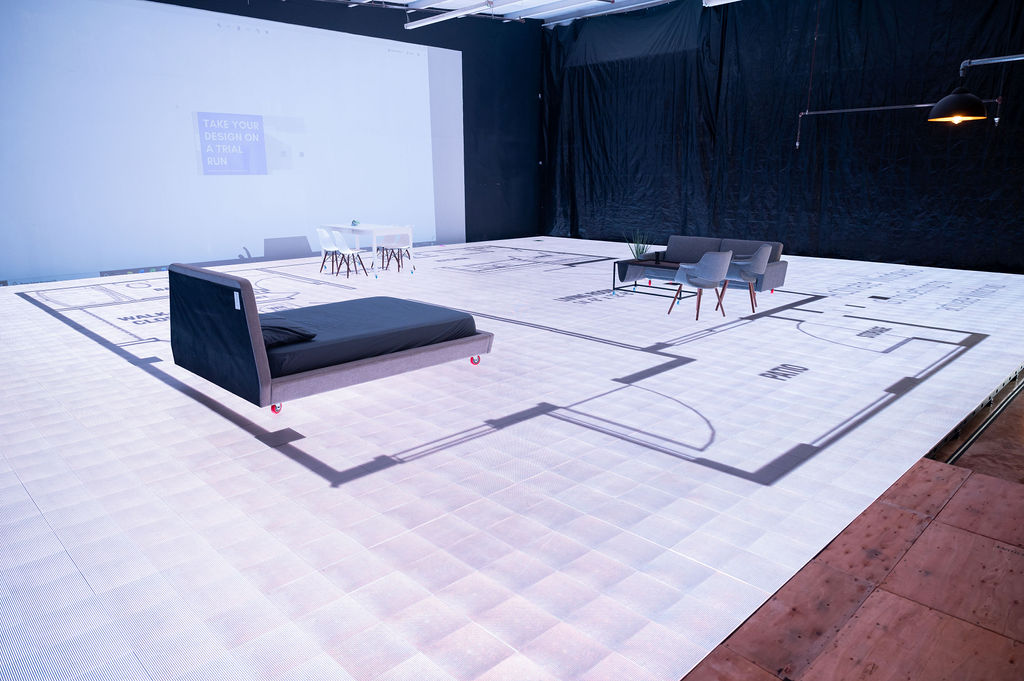1to1 Plans service designed to help families, design professionals, contractors, and developers visualise floor plans at 1:1 scale
A new design studio in Dallas, Texas features a giant walkable digital floor so clients can view their floor plans at 1:1 scale.
1to1 Plans is the brainchild of Daniyal M. Awan who, having worked in the commercial real estate industry for seven years, recognized that there was a lack of an effective and simple way to visualize the final shape of any plans.
“Nothing else was commercially available in the industry that gives a one-to-one scale walkable experience of the dimensions in floor plans and blueprint designs. This led to the idea of creating a platform that easily displays any floor plan onto a very large walkable screen. Where users can experience true dimensions of their designs and correct any imperfections and constraints before going into construction”
1to1 Plans features a patent-pending walkable experience for a 1:1 scale projection of designs coupled with an in-suite movable model furniture.
The company intends to expand the service to multiple cities in the future and is also exploring franchising options.







