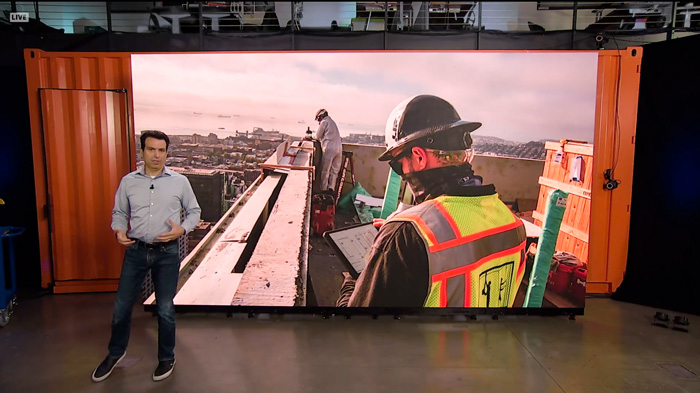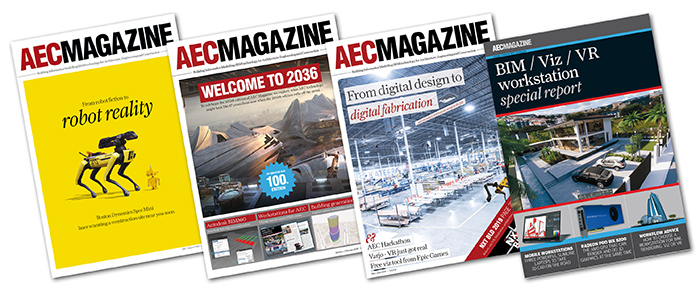From AI-based conceptual design and digital twins to the evolution of Construction Cloud and a new ‘open’ approach, there was plenty for AEC professionals to get their teeth into at this virtual event, writes Martyn Day
Being in the middle of a Covid-19 lockdown is probably the furthest away from being in Las Vegas for Autodesk University (AU) that I could ever imagine. This year, no cacophony of slot machines while dashing about to catch key sessions. No corridor chats or bar hopping, just a global audience of designers and builders, sat at home in front of a computer, wondering if they have enough coffee, toilet paper and saying ‘you’re on mute’ a lot to colleagues. ‘What happens in Covid stays in Covid’, doesn’t quite have the same ring as the Vegas equivalent.
The good news is the Autodesk event team has done an excellent job of maintaining the breadth and mix of talks, classes and activities as best as is possible online and you can dip in and out at will, to catch-up on literally hundreds of hours of videos given by topic experts.
For the past few years, while the cloud, automation and machine learning have become key topics for AU keynotes, this has tended to be focussed on future promises that the technologies hold, as opposed to an actual connected and integrated deliverable.
This AU saw Autodesk double down on last year’s launch of ‘Construction Cloud’ and start to expand capabilities significantly beyond just storage, model sharing and document distribution workflows. As you will read, the AEC division has added a lot of meat to its bones this year.
CEO keynote
The main keynote was delivered by Autodesk CEO, Andrew Anagnost. In a wide-ranging talk, Anagnost commented on the challenging year we have just had. With firms thrown into turmoil by a global pandemic, we were forced to work from home, adapt and create a new normal. All at once we realised how fragile our economies, processes, supply chains and ecosystems were. Practices had to think differently to meet the demand changes and be able to suddenly become virtual organisations.
While the near-term outcomes are unknown, Anagnost had a positive and optimistic view on what will happen on the other side of the pandemic. By rolling with the punches and adopting increasingly digital workflows to cope with remote working, he feels that the construction industry will not go back to its old processes and workflows. Instead, it will be permanently digitised providing productivity benefits.
Obviously a mass digital construction migration is good for Autodesk’s business. By giving away extended access to Autodesk BIM 360, the company both helped firms deal with going virtual during Covid, as well as giving them a free taste of what was possible by relying on the cloud as a backbone. Anagnost explained how Autodesk was building on the services which continued to be fleshed out within its Construction Cloud platform from design, planning, building and through to operations.
This year, Autodesk announced three new platforms, Build, Quantify and Coordinate, as well as a new Digital Twin platform called Tandem. With Autodesk Docs underpinning most of this extended functionality, Autodesk announced that it will be giving Docs away as part of its Collections next year. In many respects, Docs is the gateway drug to a lot of the new functionality of Autodesk Construction Cloud.
During the keynote, Anagnost gave several real-world examples of firms adapting to the new normal. Of special interest was James Hepburn, engineering principle of BDP, who explained how his team rapidly evolved the plans for the first Nightingale hospital in London, using Revit and team collaboration to pull off a remarkable turnaround of converting the Excel Conference Centre into a 4,000 bed Covid centre. If only we had the same level of planning and foresight in Government to get enough trained staff to run it.
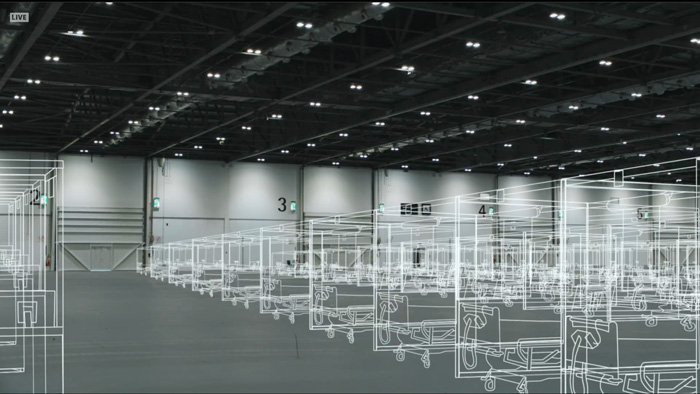
Anagnost also announced that they had acquired Spacemaker for $240 million. The Norway-based software company develops a cloud-based urban planning and site design tool, which uses artificial intelligence (AI) to aid rapid conceptual design.
To date, the firm has tended to find its biggest traction in the developer community, as opposed to architectural design practices. Autodesk hopes this will prove popular with design firms. It also inherits a 110 strong development team, which has been deploying AI to aid design decisions. More on this later.
There was a lot of talk about openness and industry data standards. Anagnost explained that he was a massive fan of breaking down traditional interoperability problems. Autodesk’s new membership of the Open Design Alliance (ODA), taking a seat at the table of BuildingSMART for IFCs and becoming a founding member of the US-based Digital Twins Foundation, were commitments from Autodesk to enable data to flow within federated workflows. Anagnost also specifically stated the company’s commitment to better support IFC and to certifying ISO 19650 workflows in its Construction Cloud.
Autodesk has also teamed up with Nvidia to support Omniverse, which uses Pixar’s USD ‘collaboration’ format for models, texture and environments. While Nvidia provides the GPU backbone on the cloud, Autodesk is adding support to its AEC and Media and Entertainment products and platforms. More on this later.
AEC keynote
Since 2015, Autodesk has been preoccupied with building its cloud offerings and SaaS business. Much of the early work was spent creating Forge, a technology layer which would enable it, its third-party developers and customers, to rapidly develop design tools in the cloud.
To do this it created modules of capability, such as a DWG engine, a model viewer etc., which could be used as building blocks to create new on-demand applications, such as BIM 360. This methodology would also allow Autodesk to quickly absorb and re-purpose acquisitions to add to its cloud platform. And here, Autodesk has acquired a lot of technology in the last three years. It’s been on quite a journey and has ultimately led to the Autodesk Construction Cloud portfolio, which continues to be augmented with further additions.
As Anagnost announced in his keynote, there are three new modules: Build, Quantify and BIM Collaborate.
Build unites PlanGrid and BIM 360 with new functionality to create Autodesk’s field and project management solution. Within Build, teams can handle workflows such project management, quality, safety, cost and project closeout.
Build also includes the PlanGrid Build mobile app with additional new capabilities for field workers. PlanGrid Build mobile app offers features such as RFI creation, issue tracking, always up-to-date drawings and a markup capability. As Autodesk acquires new technologies, sometimes there is duplication and here, while BIM 360 was first, the data backbone of PlanGrid was deemed to be the most adaptable for mobile, which is essential for the capabilities Build provides.
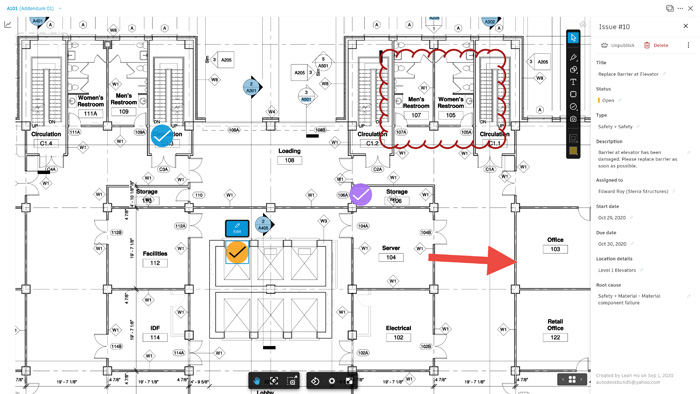
Quantify does what you would expect and enables estimators to automate 2D and 3D quantification from BIM models in a single platform. Features include: 2D take-off count and area take-off, together with automated 3D take-off from BIM components. The platform supports predefined or custom classification systems with customised formulas. Built-in document version control provides notifications of changes to models or drawings.
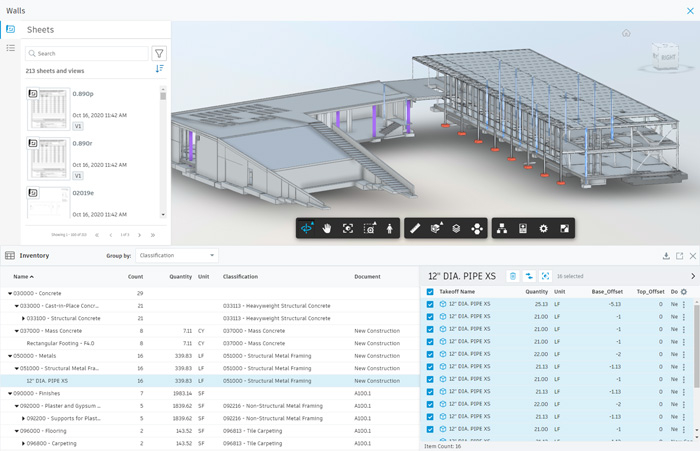
BIM Collaborate: Enables project teams to work together by handling the whole design collaboration and coordination workflow. This features a broad tool set for model review, markups, issue management, change analysis, and clash detection. Non-authoring collaborators are also now invited, making it easy to see in-progress changes on desktop and mobile devices without being a subscriber to Autodesk products.
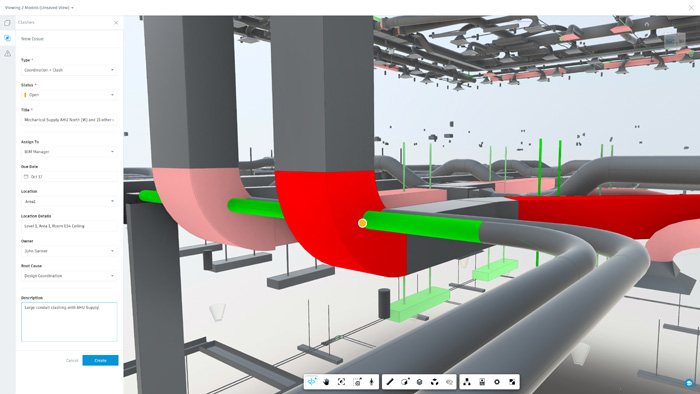
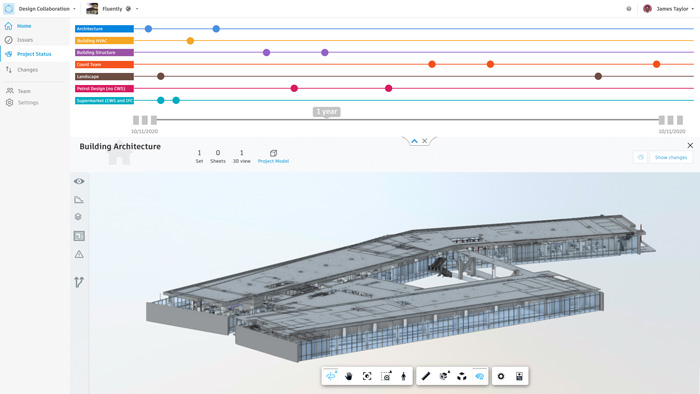
BIM 360 Design is being rebranded BIM Collaborate Pro and will also offer users Revit Cloud Worksharing, Collaboration for Civil 3D and Collaboration for Plant 3D. Customers will have access to model coordination and Insights and connections to the Autodesk Construction Cloud.
All these capabilities are underpinned by Autodesk Docs, which provides the underlying common data environment, delivering an integrated platform and familiar interface across workflows. Autodesk Insight also delivers analytics from the models, as well as the ability to export that data. It encompasses Construction IQ artificial intelligence to identify and mitigate risk to data added to workflows.
Autodesk also announced a Docs plug-in for AutoCAD to allow CAD drawings to be published as a PDF directly from AutoCAD through Autodesk Docs or BIM 360.
Autodesk’s AEC Collection is not only getting Docs added but also project dashboards, reports all built from the Construction Cloud platform. There will be a new ‘bring-your-own subscription’ model to allow project owners to invite other subscribers (internal or external to the company) to join a project.
Autodesk is including Autodesk Docs as part of the AEC Collection next year and all these new modules will be available in early 2021.
Autodesk’s AEC Collection is not only getting Docs added but also project dashboards, reports all built from the Construction Cloud platform. There will be a new ‘bring-your-own subscription’ model to allow project owners to invite other subscribers (internal or external to the company) to join a project.
Autodesk Tandem
Autodesk is making its first foray into the world of Digital Twins with the ongoing beta of the cloud-based Autodesk Tandem. Here, Autodesk has used the Forge API to develop an environment in which BIM project data can be loaded from many sources via multiple formats to create a rich data model to be used in multiple phases of a building or infrastructure asset’s lifecycle.
Digital Twins provide an opportunity for the designers, fabricators and owners to share all the project data (electrical, cooling, escalators, anything) from design to decommission.
Tandem does not yet support laser scan data to capture the as-built but this is in development, together with connectivity to IoT sensors – which is the bedrock of a true Digital Twin. Tandem is due to finish its beta testing early in 2021.
It’s well worth looking at Project Dasher which is an Autodesk research project that analyses data from live sensor inputs in the actual asset and displays them in a dynamic and live way.
Tandem provides Dasher with the Digital Twin geometry and live paged data from sensors, and runs real time analysis across all sorts of use cases and gives really beautiful rendered feedback live within the Digital Twin model.
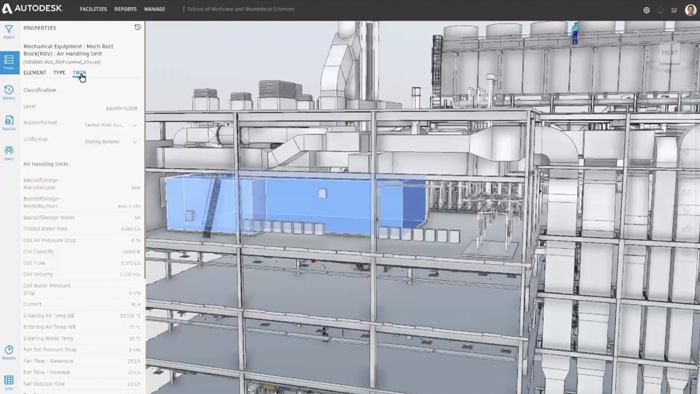
In anticipation of entering the market, Autodesk became a Founding Member of the Digital Twin Consortium in October 2020, a US-based organisation whose members are committed to establishing digital twin best practices. Here, the UK seems to be a bit ahead of the US, with our own National Digital Twin programme, run by the Centre for Digital Built Britain (University of Cambridge), based on the founding Gemini Principles.
The Digital Twins market is set to be huge and with Revit having a dominant role in the creation of structured asset data, a cloud-based system that could automate the collation of all project data, for handover to clients, is a very exciting prospect.
There are whole new business models to be had for architectural firms who create consistent, detailed models of their projects. The data that was generated during the BIM process, augmented with as built information and IoT sensors could easily extend revenue streams from the data maintenance of old projects. Till now, Digital Twins have tended to be in the realms of large portfolio owners, like oil refineries, or universities. With Autodesk Tandem functionality being located in the same place as all of the Revit project data, this could potentially democratise Digital Twins. It will all come down to price and educating clients as to the benefits of post-construction data usage.
On openness
Throughout this whole Autodesk University, the majority of company executives talked about Autodesk’s openness, the need for openness in AEC and about the company’s commitment to being open. As cases in point, Autodesk has joined the board of buildingSMART, an organisation it help set up (then known as the International Alliance for Interoperability (IAI)), as well as signing up with the ODA for its IFC toolkit (a format initiated by Autodesk) to improve its IFC fidelity. Autodesk has also joined forces with Nvidia to connect its design and rendering products to Nvidia’s Omniverse which leverages Pixar’s USD (Universal Scene Description) format.
Autodesk watchers would at least raise an eyebrow at this new-found conversion to promoting interoperability. Despite setting up the IAI in 1994, and being a driving force to produce IFC coming out in 1996, Autodesk’s IFC capability has left a lot to be desired, probably aided by Revit’s native RVT file format dominating the BIM landscape.
The poor quality of IFC in Revit was one of the many complaints raised by the Open Letters Group. Autodesk’s commitment has certainly been lacking vs the rest of the industry.
Autodesk has also had a longstanding battle over the years with the ODA which essentially only existed to reverse engineer DWG for Autodesk’s competitors to open and save native DWG. In the past Autodesk successfully sued the ODA over its emulation of ‘Trusted DWG’.
Today, the ODA not only reverse engineers DWG but also Revit’s RVT format and provides the industry standard IFC toolkit. Autodesk’s membership of the ODA only applies to IFC and my understanding is that this negotiation started before the Open Letter was released.
Autodesk’s newfound passion for supporting open formats may well come from CEO Andrew Anagnost and the company’s focus on cloud, as well as services such as Digital Twins, which need to be able to pull in data from multiple sources.
Customers also need assurance that they are not trapped in any one vendor’s cloud. However long-term, files are on the way out and openness will be defined by API access to cloud repositories, as files will not be emailed or transacted and it will all happen through the interconnectedness of the cloud.
Perhaps with the death of files being inevitable, it makes doubling down on open file formats at this point an interesting, if very late, decision. One could argue Autodesk is just outsourcing its IFC development but it is certainly turning that into a marketing opportunity.
Nvidia Omniverse is a cloud platform, powered by Nvidia’s GPUs which aims for universal interoperability using Pixar’s USD format, across most of the major 3D design platforms, from BIM to rendering and VR. The platform is designed to act as a hub, enabling live collaboration between users of different applications with real time ray tracing and offering capabilities such as virtual simulation. Autodesk has bought into this 100% and USD will appear in Maya, Max and Revit, as well as other Autodesk applications. It’s currently in beta and we don’t yet know what the subscription cost will be, or if there is a token usage for processing. Read Greg Corke’s write up on KPF’s usage of the technology here.
Spacemaker acquisition
The big surprise of Autodesk University was the announcement that Autodesk was purchasing Norwegian developer, Spacemaker. The cloud-based AI software helps urban designers, real estate developers and architects make more informed design decisions. The software generates many iterations of workable alternatives for the best sustainability and quality of life outcomes. The software has a great interface and looks easy to use. It’s currently limited to rectilinear geometry, but more than adequate for simple massing and data projections.
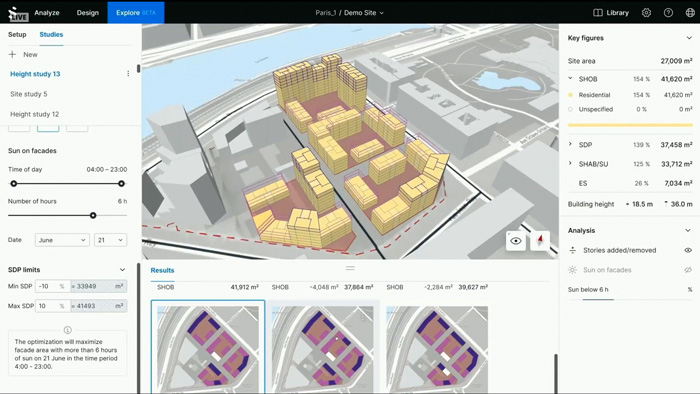
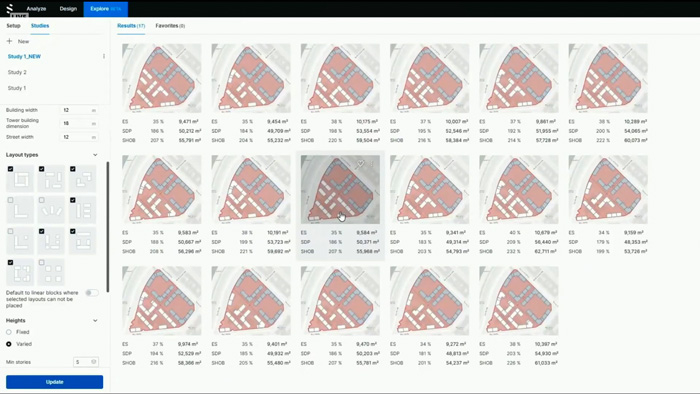
In the example given, if you’re interested in a plot of land for new apartments Spacemaker can explore in real time what the rentable area is, how many apartments are possible and what the lines of sight might look like. Users have the ability to assess as many criteria as they need right in the cloud, combining generative design to analyse factors like noise, wind, and sightlines, just to name a few.
It has been said that Autodesk plans to keep Spacemaker as a separate entity and not to interfere, which would be great, as Autodesk is ‘early in’ to this formative site analysis market, which features other great developers such as Hypar.io, Testfit.io and Digital Blue Foam. Gensler has also developed its own conceptual generative site/urban planning solution called Blox. Other AEC firms have done the same.
While hailed as a big boost to architecture and design, it is true that Spacemaker has tended to focus on developers and other areas of traditional prop tech. Autodesk will need to assist in the development of features and marketing of Spacemaker and its solution, and broaden its appeal to architectural firms. It will also need to be rewritten using Forge to play nicely with the Autodesk cloud ecosystem. With 110 employees, Autodesk also gets a great team of AI/ML and generative programmers in with the deal.
Schneider Electric
Autodesk and Schneider Electric are working to develop a new cloud-based service for electrical designers, leveraging Autodesk Forge APIs to provide users with an environment which connects designs from concept, through schematic design, and into detailed design. The new solution is aimed to fill gaps in BIM-based workflows enabling load distribution mapping, power balancing, equipment sizing, and single line diagramming.
Certification
Following up on a previous keynote promise of Anagnost’s (2017) to offer training to customers to adapt to future changes in working, Autodesk has updated its Certification Program. It has added eight new industry-aligned, role-based, self-paced certifications. The company saw an 800% increase in traffic to its learning resources during Covid-19 lock-down. It’s great to see some people put that time to good use.
The Open Letter response
An article about Autodesk in 2020 would not be complete without an update on the Open Letters group and Autodesk’s response. There was precious little acknowledgement within the keynotes, but the topic of the open letter came up a number of times in Revit sessions and talks with the executives of Autodesk. The week before Autodesk University, Amy Bunszel published an update on where Autodesk was at, concerning their responses and activities related to Revit development and community engagement.
The first ‘wins’ for the Open Letter Group have been Autodesk’s decision to allow access to software five versions back (up from three) and an extension of a year for Network licences before users have to move to named user licensing (this was attributed to Covid relief by Autodesk).
Autodesk has also announced an acceleration of its Pay Per Use (PPU) licensing development, which will work a little like Network licences. This is expected to arrive mid next year.
On Revit functionality, Autodesk has started a mass engagement with Revit customers on hearing what features they would like to see and what needs fixing. It has been more open with its roadmap and has hired a person specifically to engage with users. We will have to wait and see what changes this makes to the Revit roadmap and at what velocity the development team can redress the woeful lack of development over many years. Some customers have pointed out to me that the acquisition of Spacemaker would typically equate to 2-4 years of Revit development.
It’s interesting that Autodesk has opted to cast its net wide for feedback on Revit. Anagnost was proud that the team had connected with the silent middle-tier of Revit users. From what I can see, the real gripes are coming from Revit’s most advanced users, who push Revit to the max. These include many signature architects.
Surely, by addressing the needs of the most demanding users, everyone can benefit? The problem is, these demanding users want deeper redevelopment of Revit’s code; they want what’s already delivered to work better, while the general masses may be more interested in having additional new features. By casting the net wider, Autodesk dilutes the request of power users. While perhaps fairer to all customers, it also benefits Autodesk’s aim to limit how much core redevelopment is actually requested. It’s not easy having millions of customers or a mature product.
What doesn’t seem to be being addressed is the pricing and ratcheting up of cost of ownership, which Anagnost clearly dismissed in his various public statements on the issue. Also, Autodesk’s aggressive approach to non-compliance, as well as what exactly is the long-term future of Revit and architectural design beyond the desktop. Revit is the on-ramp to Autodesk’s Construction Cloud, with no architectural BIM to feed the process, no cloud business model. We will revisit this topic in the next edition.
Conclusion
For the last three or four years at AU, Autodesk has been building its cloud infrastructure and capabilities. A lot of these have come from acquisition, leading to integration work and a paced roll out of integrations. There has also been a fair amount of talk about collaborative design systems, such as Project Quantum/Plasma. To date, this elusive next generation design system has proven to be vapourware. Anagnost was even quoted as saying Quantum was little more than a Powerpoint or is still deep in the software labs.
Earlier in the year, Anagnost promised that AU would provide a sneak peek of what Plasma had become. This was not self-evident in the mainstage talks; it may, of course, have been shown in one of the many other sessions (at the time of writing AU is still in full swing).
Autodesk seems to have accelerated development of its cloud offerings and in 2020 that means we have seen a bumper crop of new capabilities added to Autodesk’s Construction Cloud. As the technology stack builds, it’s looking more like an interesting destination. Autodesk cloud facilitates collaborative design, hosts and manages designs and drawings. It checks for errors, allows quantity take off, gives cost insights, distributes the right data to site and now is stepping into post construction with CAFM and Digital Twin – all with a lessening need to send and manage files in the messy federated way the industry has worked for years, despite digitisation.
However, if you’re a dedicated user of Autodesk’s desktop applications, and not so cloudy in outlook, there were slim pickings on show in the keynotes. It’s now evident that Autodesk sees desktop products as in transition that will, in time, become part of the cloud architecture. The big question is how long will that process take? I am already hearing rumours of Autodesk experimenting with delivering VDI instances of its desktop products. This is inevitable, we just don’t fully know the timeframe.
An interview with CEO Andrew Anagnost will also available online soon and all the AU talks are available online. There are plenty of interesting talks to see there and to keep you occupied in the current lockdown.
If you enjoyed this article, subscribe to our email newsletter or print / PDF magazine for FREE

