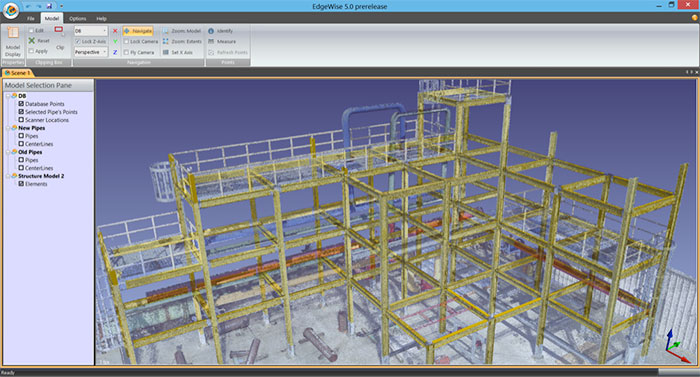New software includes enhanced pipe extraction, improved Revit integration and a Plant3D plug-in
EdgeWise 5.0, the latest release of the software from ClearEdge 3D that can create as built BIM models from point clouds, features automated extraction of gridded steel and concrete structure and improved Revit integration that enables import of out-of-tolerance and non-standard as-built elbows.
The software uses what is described as advanced feature extraction and object recognition technologies to automate the 3D modeling of as-built structural members, MEP, process plants and buildings from point clouds. EdgeWise BIM Suite, a BIM-specific version of the software with tight Revit integration, can automatically identify and extract walls, windows, doors, pipes and other features from point clouds and export them as Revit family objects.
“The new algorithms in EdgeWise 5.0, especially the automated modeling algorithms for structure, are a major progression for the industry,” said Chris Scotton, ClearEdge3D’s President & CEO. “Our team of computational geometry experts has spent the last year rewriting and greatly improving our core technology. Users can now automatically extract gridded structure from a point cloud which will be a massive time-saver for anyone modeling as-built steel and concrete.”
Added Kevin Williams, ClearEdge3D’s founder and Chief Scientist, “We developed a whole new set of algorithms to dramatically improve our automated pipe extraction. The entire QA step of the EdgeWise workflow can be dramatically shortened due to the accuracy these new algorithms deliver.”
If you enjoyed this article, subscribe to AEC Magazine for FREE






