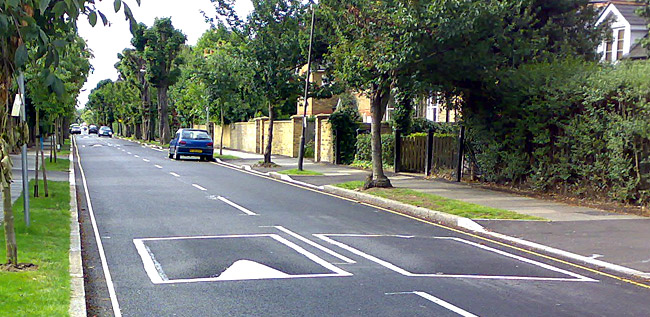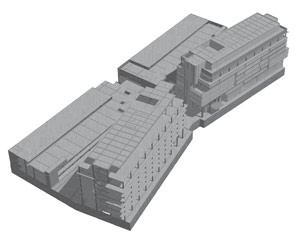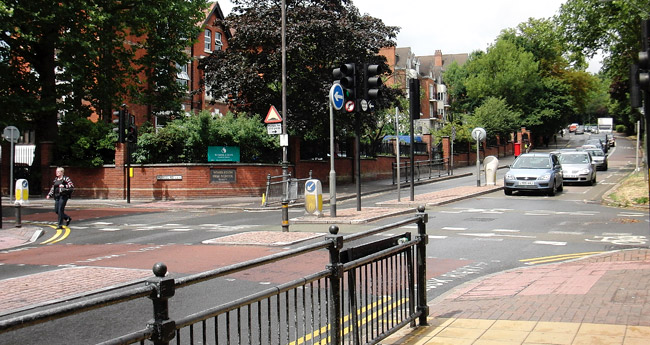Surveying is an essential part of our business but in Building Information Modelling (BIM) it would be good to get survey data that was a little more useful, writes Martyn Day.
There are many ways to capture an existing building: The tried and tested tape measure and notebook, a ‘Disto’, a ‘total station’ or even a 3D laser scanner. The method of measurement may vary but the end result of the traditional method has been dumb data or 2D plans which have to be redrawn in a Computer Aided Design system. OrthoGraph aims to change that. The software is a suite of Windows PDA-based building survey tools, which enable the on-site creation of accurate floor plans and 3D BIM models.
The OrthoGraph base platform runs on a Windows mobile device with a PC, in our test case it was a HP iPAQ and works with stylus input, or in tandem with laser Leica Distos (via a wireless Bluetooth connection), to capture accurate measurements. Using the stylus to sketch and laser accurately the mobile surveyor can generate the CAD floor plan at the same time as walking through the building.
There are, in fact, a number of variants of the program: OrthoGraph Survey, OrthoGraph Architect and OrthoGraph Inventory, each aimed at distinctly different users. OrthoGraph Survey is the full Monty and allows the creation of floor plans, elevations and cross-sections on small to large projects. Survey comes with a full PC-based ProjectManager utility that allows customisation of project templates and teamwork options.
OrthoGraph Architect is a limited version in that it caters for buildings that have less than 50 rooms. It comes with less project management options but it can still produce great floor plans and output to DWG. While OrthoGraph Inventory can be used to tag and capture assets or stock and even supports bar code scanners for fast input. The massive benefit of capturing all this important survey information in a ready usable format is in itself a huge productivity benefit and will save days over more traditional methods, which require additional off-site work.
Under test
I had never used a Leica Disto before and have to say it was incredibly impressive at how fast, fun to use and accurate it was. With a bit of practice even a complex room can be accurately measured within minutes.
The Leica Disto supports Bluetooth wireless and set-up in seconds to the HP iPAQ, enabling seamless measurement data transfer. As for the PDA, the HP iPAQ appears to be the ‘last man standing’ in that range of Windows mobile/CE PDAs. While it did the job admirably, it couldn’t compete with the battery life, size and interface of the iPad. OrthoGraph Survey was pre-installed on the test HP iPAQ and once I had a Bluetooth synchronisation it was time to get down to some surveying.
The software interface is very basic and easy to understand. To start off, OrthoGraph doesn’t just draw lines; it actually captures and documents the physical structure of the building, including floors or multiple buildings. Adding this user-defined structure helps break down the complexity in surveying a large building.

Survey has a range of tools for traditional sketching and editing, although with the automatic Disto input a lot of this work is automated, or can be amended to the lasered result. The range of CAD tools on offer is frankly quite astounding for a PDA, with snaps, layers, curved walls, predefined window and door objects. Lines can be broken into segments and as a CAD user it was like having AutoCAD LT in your hand.
All the dimensions are displayed and the software will even provide immediate analysis such as the area and perimeter of each room. Just from a rough sketch of a room, even when complex, the corresponding Disto measurements can be brought in to give parameters to the drawing. As each element is worked through the system keeps the sketch consistent until it is completely defined.
With the latest version OrthoGraph has connected with BIM, namely with Graphisoft and it is an excellent ArchiCAD modeller. There is a free integration module that allows the mapping of OrthoGraph objects to Graphisoft library components, enabling the creation of a 3D model with all the correct walls, doors and windows within the walls. This process literally takes seconds to generate.

Conclusion
In many ways Orthograph is ahead of its time. The PDA and surveying market must have considered this rocket science even only a couple of years ago. With the increased focus on refurbishment and renovation, together with a move to support 3D and Building Information Modelling, I would wager that OrthoGraph only now is its full benefits starting to be seen.
There has to be a decent alternative to hiring a 3D laser scanner that produces CAD-friendly data at the point and capture, and, in conjunction with ArchiCAD, this is it. It would be great to see OrthoGraph running with Revit and Bentley MicroStation too. OrthoGraph also needs an HP Slate or Apple iPad; surely these are the next evolutionary step for this great application?
There are a trial versions on OrthoGraph’s website. If you do not have a PDA, the website has an emulator to let you play with the applications within Windows.
Product
OrthoGraph Survey and Architect from £135
OrthoGraph Inventory POA






