Makes Your Drawings Smarter with Automation
Niknaz Aftahi, co-founder and CEO of aec+tech, reviews ARES Commander features that automate the creation of DWG-format floorplans, elevations, and sections from Revit and IFC projects.
Building information modelling (BIM) has been a cornerstone of digital transformation in the AEC world. Over the past 20 years, the rate at which buildings and their associated systems and components are designed, rationalised, fabricated, and built has increased exponentially.
This is largely thanks to the most significant attribute of BIM: It embeds information about building components with their corresponding geometries. As a result, collaboration among the various disciplines that create a building has become easier and more convenient than ever.
Ready access to necessary project information and clearer, faster communication among collaborators yield big benefits. BIM practices enable all stakeholders to save time, money, and effort that is otherwise wasted in rework and updates over numerous design iterations.
ARES Commander doesn’t target BIM users, and it’s not intended to replace existing BIM workflows. Instead, the software is primarily designed for CAD users stuck using inefficient CAD software.
What Do Current BIM Practices Lack?
Although BIM is a comprehensive platform for solving problems and producing information-rich representations of buildings in three dimensions, the usable output of BIM frameworks is still limited to two dimensions in practice. It is always a DWG file that makes it to the site for execution, not the entire BIM model.
Unfortunately, existing BIM frameworks fall short when it comes to producing these essential 2D drawings and layouts. And the BIM workflows that most AEC organisations use are still riddled with inefficiencies stemming from the manual involvement required to create DWG drawings in BIM environments (and to update them over and over as the BIM project evolves). These processes present opportunities for the further evolution of common drawing production practices.
DWG for BIM Connects 2D and 3D in a Smarter Way
ARES Commander is part of the ARES Trinity of CAD Software, which encompasses integrated DWG solutions for desktop, mobile, and cloud platforms. Created by the German software developer Graebert GmbH, ARES Commander boasts a suite of features that make DWG production from BIM files quick and efficient.
ARES Commander enables users to work with multiple BIM and IFC files at the same time, while still retaining the simplicity and familiarity of existing CAD tools. What differentiates ARES Commander is its ability to read and extract information in BIM files that are embedded with geometries. This information is in turn used to automate drawing creation, and to update construction documents each time the design changes — so files are kept current without any effort on the user’s part.
Let’s dive deeper into the features that make ARES Commander a better DWG production tool than conventional industry practices!
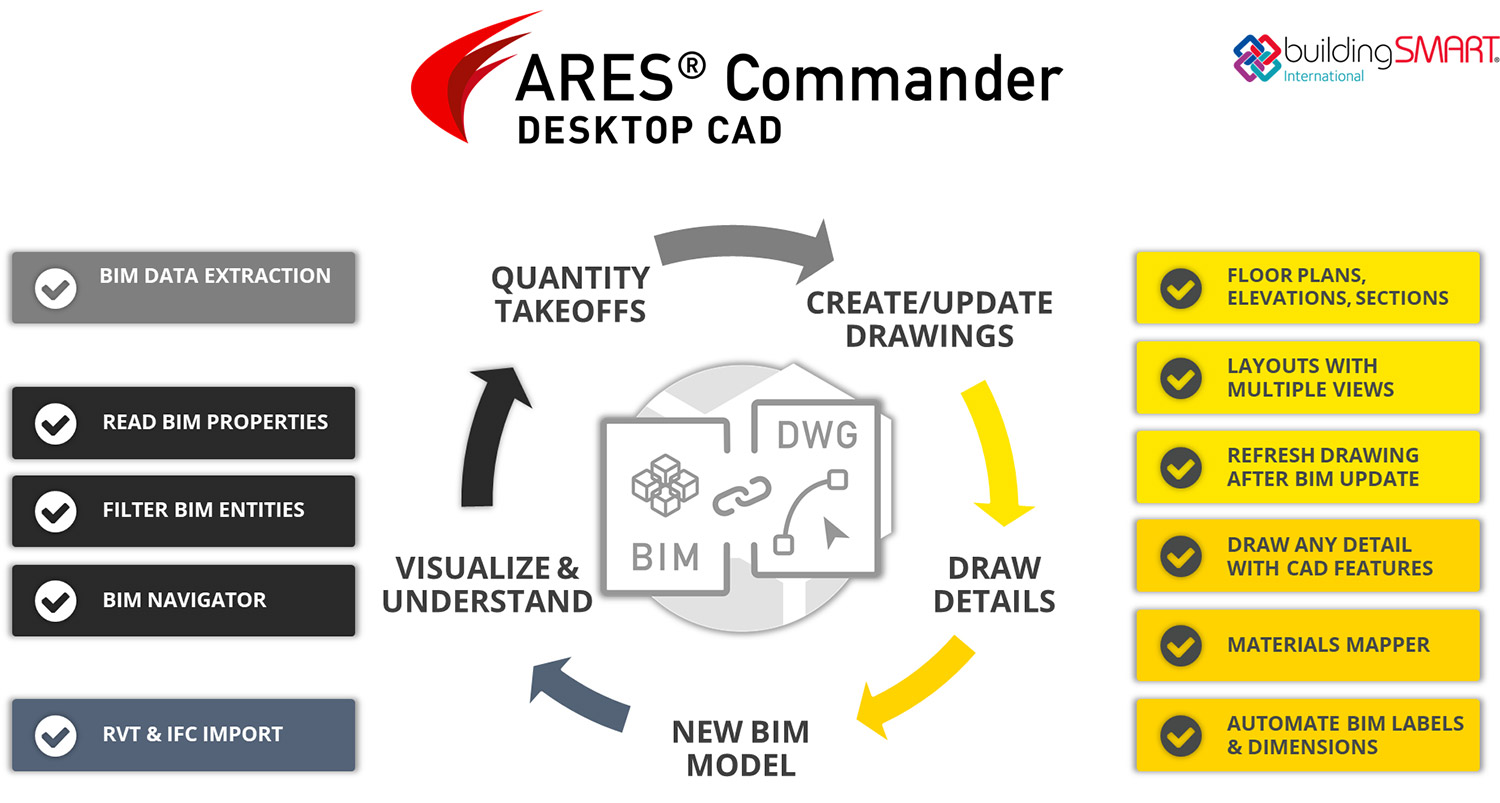
As an example, let’s say you have successfully completed your project’s BIM model in the Architecture scope. It is prone to a number of changes downstream, but you nonetheless need to create construction documents from it. ARES Commander solves this problem by creating drawings that maintain their associativity with BIM objects. This means they’re resilient — they don’t become obsolete as soon as the BIM project is updated.
That’s just one way in which ARES Commander makes life easier for BIM users; now we’ll take a look at some others. And for more insights, be sure to join the free 30-minute webinar I will be offering on April 13, 2023, at the Graebert neXt event.
Key Takeaways |
|
Import and Combine Multiple BIM Files
Using ARES Commander, you can import one or more RVT and/or IFC files, combining multiple files as needed for your drawings. After importing, you can assign each reference BIM file to its respective disciplines, and you are free to work with projects from various scopes — such as terrain and engineering, for example.
Organise and Filter BIM Elements
Right after you import each BIM project, ARES Commander creates a structured data tree that enables you to explore all the different kinds of elements, objects, and families that the source BIM files contain.
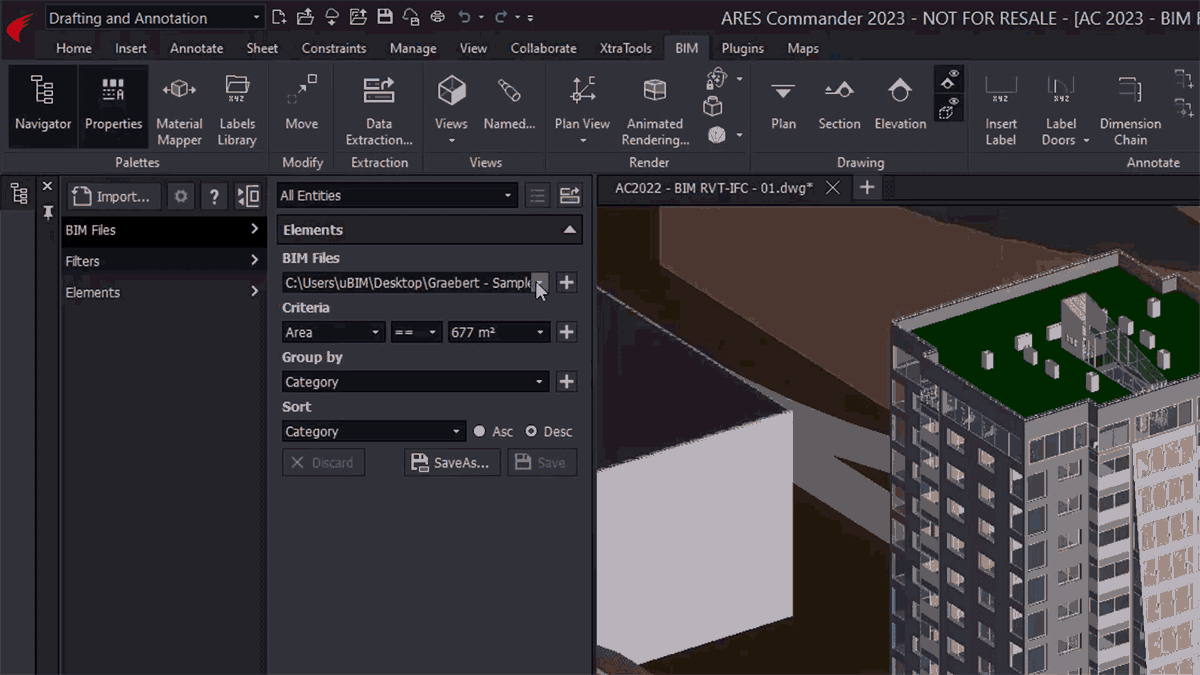
Navigating the BIM elements works both ways: from the viewport to the data tree and vice versa. Going further, you have the ability to create filters, and to select and extract only the BIM families and classes you are interested in. For repetitive tasks and actions, you can save time by creating macros for selection, and filtering out just the required element classes you need for a particular type of drawing.
View and Extract BIM Object Data
From a BIM user’s perspective, the most distinguishing feature of ARES Commander is its ability to read and extract properties and other BIM object data — rich information that’s not typically available in CAD drawings. Because ARES Commander imports full BIM projects (not just their geometry), the Properties palette can display all the attributes and information associated with any entity you select.
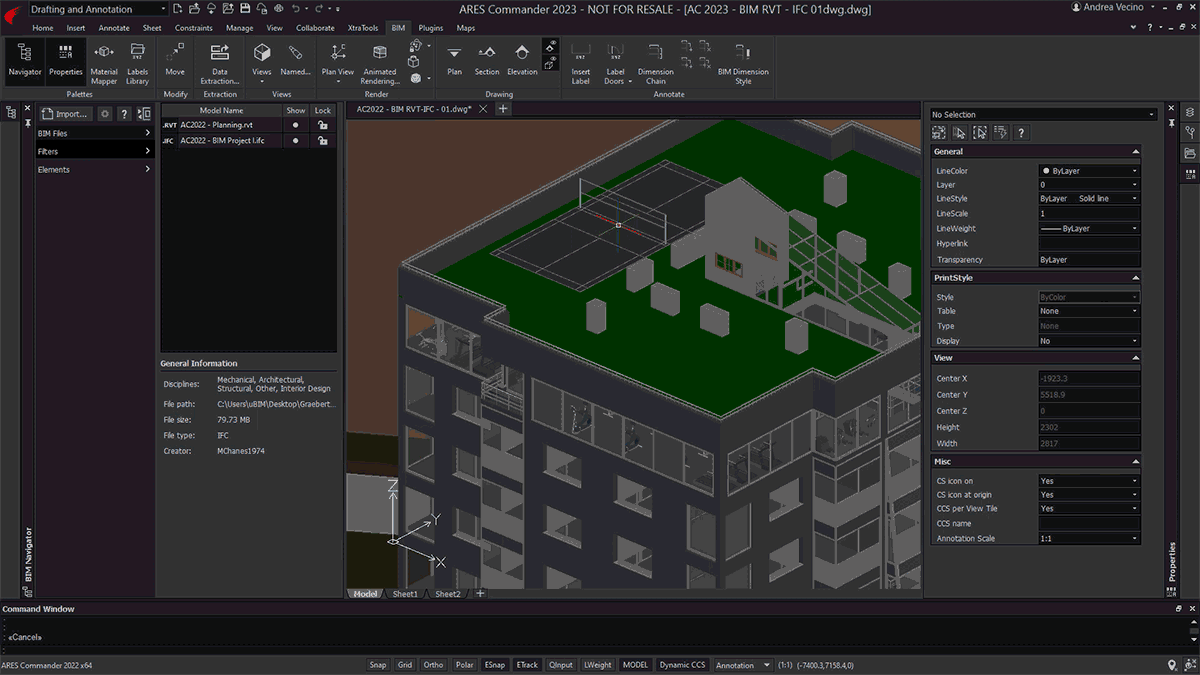
The instantaneous availability of building information — including the object’s dimensions, thermal properties, material, colour, and texture, to name a few — enriches the drawing creation process. Commander also lets users export certain attributes as schedules or tables, which are further used for calculating quantities, costs, etc. Similar to the filtering feature, this tool lets you create macros to extract and export particular attributes for repetitive actions, as DET files. You can also obtain CSV files from the extracted object schedules, and edit them later as you see fit.
Use Automatic and Manual Features to Create Drawings
When extracting a DWG drawing from a BIM project, ARES Commander creates a 2D flatshot of a floorplan, elevation, or section view that consists of just the object classes you selected by filtering. Multiple flatshots can be combined on one sheet for printing, and they can automatically include links to other views of the project.
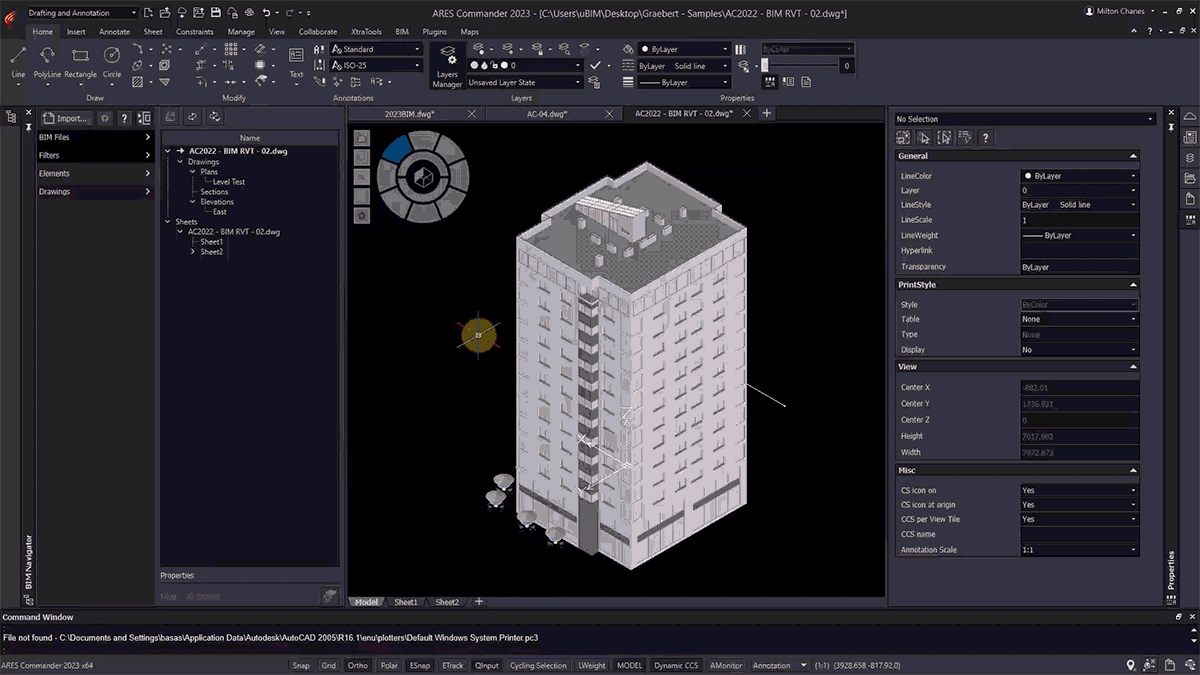
Fig. 3: DWG flatshots from BIM data
Right after you create a drawing, it appears on the Drawings tab of the BIM Navigator, where you can edit and modify the object classes to convey the required information.
In addition to displaying the objects extracted from the BIM project, users can enrich the drawings manually, using the CAD toolkit available in ARES Commander. The extra level of detail added on top of the BIM elements may consist of furniture, for example, or other details not included in the original project. Whatever additions the user makes to the drawing — including smart labels, dimensions, annotations, text, etc. — will remain when the BIM project is changed and the associated drawings are refreshed, and will automatically update just like the geometry does.
Prepare Drawings for Printing
Once drawings are created, they can be laid out on sheets. You can do this from either the Sheet Set Manager, as in other CAD software, or by using the BIM Navigator — simply right-click and place drawings on sheets, where they will be set to the required scale instantly.
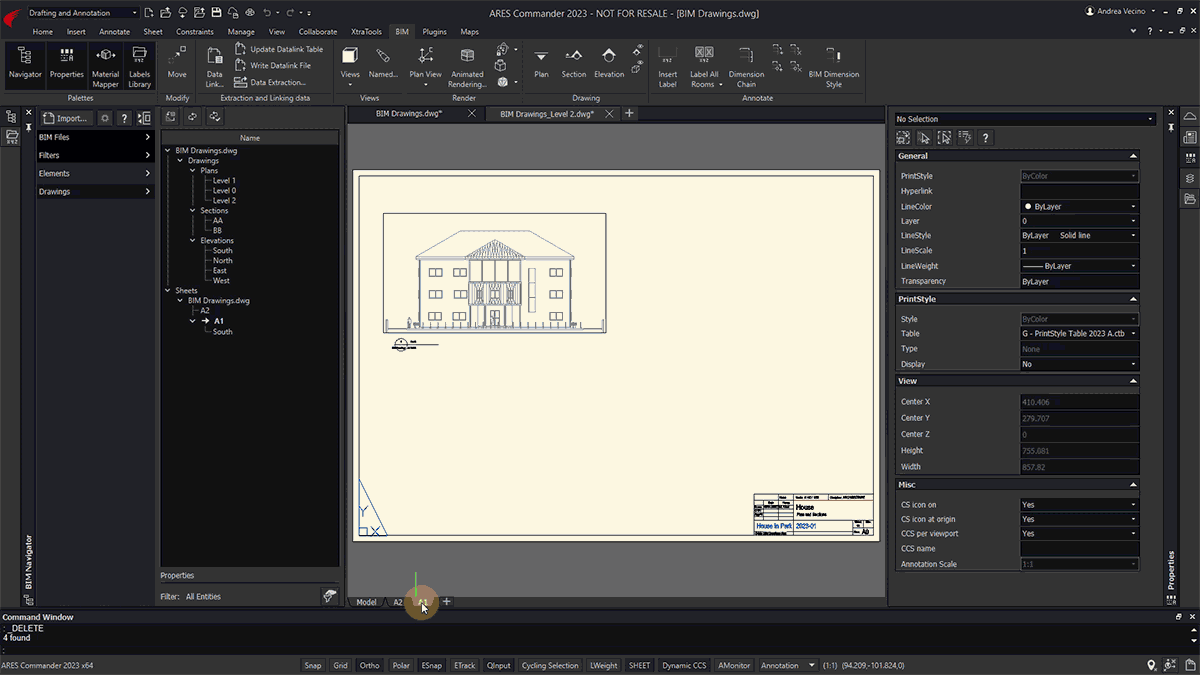
This comes in handy to lay out on a sheet all the drawings and details required for a particular project phase. You can also freely modify the paper sizes, title blocks, etc. as you would normally do before sheet production.
Once all your sheets are ready, you can export the sheet set into a ZIP file with the “Pack and Go” feature. You can navigate between your sheets in the Sheet Set Manager, which helps you organise your drawings efficiently.
Instant Refresh: Time for the Magic!
The value that ARES Commander brings to the BIM table lies largely in its ability to update the source BIM files, and in turn, to instantly update the drawings created from them. It’s just like magic! When you refresh the source BIM file, the modifications made to it are visible in the BIM Navigator — in the elements, objects, and families. This feature adds even more value after you add annotations, call-outs, dimensions, and symbols, as follows.
Add Labels, Annotations, Dimensions, and More
When you have finished your drawings and you place them on your sheets, ARES Commander automatically creates callouts identifying each drawing.
Furthermore, it has an extensive BIM Labels library for annotating rooms, walls, doors, and so on. The best part is that these labels behave as blocks, pulling information from the BIM properties of the objects.
Labels for doors, windows, walls, or spaces are automatically placed on the drawing, identifying the objects by their name, type, dimensions, etc., substantially reducing manual work. You can either use pre-existing labels from the library, or create your own labels that can virtually extract any kind of information from the BIM properties, providing a high degree of customisation.
As with labels, you can also save significant time when dimensioning your drawings. Using dimension chains, for instance, enables you to obtain all the dimensions of a wall and all its openings in one click.
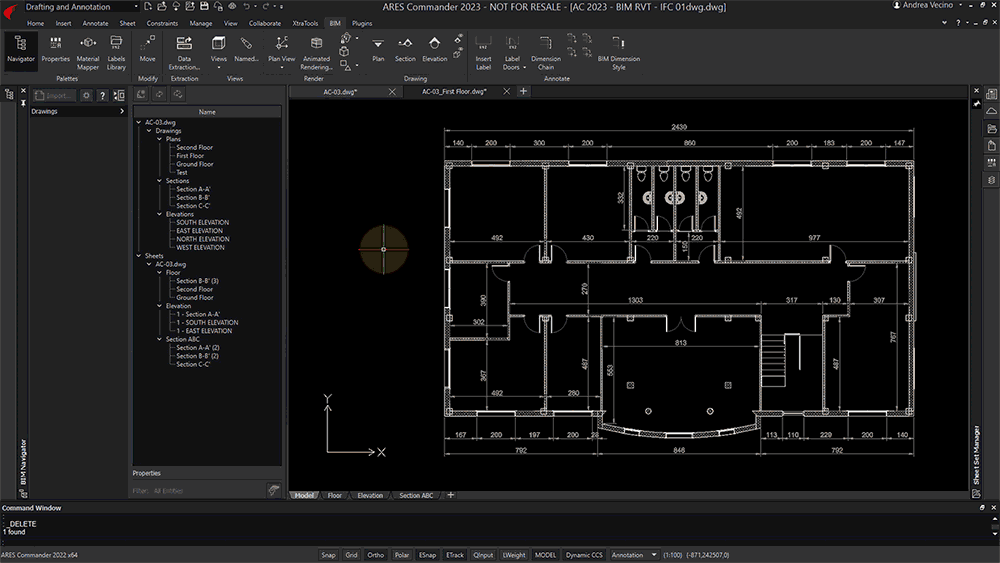
The “refresh magic” works on every element: once the source BIM file is updated, everything you’ve added to the drawing — including callouts, symbols, labels, annotations, and dimensions — gets updated, together with the geometry of the drawing itself. All with one click!
Quickly Configure Component Materials
This feature comes in handy to assign material hatches and enrich your section drawings. You can directly use the materials in your BIM project, or assign them from the ARES material library. Like the other features, you only need to do this once, and you will see the changes instantly when you update and refresh the source BIM file.
New Features to Come!
A number of powerful new features will be added to the software in ARES Commander version 2024, which introduces end-to-end drawing automation.
In the current version, each floor plan, elevation, or section is created by the user manually.
While the manual drawings creation process is still available in version 2024, the BIM Auto Drawings feature provides a new alternative: The user can generate a set of drawings automatically, following a pre-configured, customisable script.
By default, the BIM Auto Drawings command will create a floorplan, sections, and elevations for each cardinal point of the building at each level. The user can customise this script as well. Companies can make their own version per their standards, and apply it to every single project they work on, regardless of the size and type of the work.
Labels automation will also become possible, thanks to the BIM Auto Label feature. Users can insert labels — such as those for doors and windows — into drawings automatically by extracting information from the BIM objects. These labels also auto-update if the original BIM project is modified and reloaded in ARES Commander.
In addition, BIM Auto Dimensions enables users to create smart dimensions that are automatically updated after reloading the uploaded model.
Sheets automation will be another extremely useful and time-saving tool. The “BIM Auto Sheets” command will automatically create a sheet and will insert drawings on it at a chosen scale.
These automation tools have the potential to transform the construction documentation phase of the project, which is the lengthiest — and often the most tedious — phase of the design. In every project, architects and engineers spend a tremendous amount of time manually creating drawings, adding dimensions and tags, assembling the sheets, and keeping everything updated until the completion of the drawing set.
The BIM Auto All command combines all the aforementioned automation-related features into one, launching all the steps successively. It’s important to keep in mind that after running each of the automations, the user still has full control over the drawings, and can continue to further customise what has been automatically generated. The script automatically carries out tasks the user would have done manually, and it requires less time and energy to do so.
My take as an AEC Professional
ARES Commander solves a crucial problem that lies at the intersection between the more tech-savvy BIM user and the more conventional CAD user. AEC organisations continuously encounter information-related problems when switching back and forth between CAD and BIM, because they lack a robust bridge between the two paradigms. ARES Commander answers this need: It enables CAD users to access BIM information, and on top of that, it substantially automates the drawing creation process.
ARES Commander doesn’t target BIM users, and it’s not intended to replace existing BIM workflows. Instead, the software is primarily designed for CAD users stuck using inefficient CAD software. It represents a leap forward for them, not only in providing access to BIM geometry and information, but also in making the drawing creation process from BIM as efficient as possible.

It takes advantage of the rich information that is abundant in BIM files, and uses it to automate repetitive, manual, and error-prone tasks. For organisations both small and large that rely on BIM, this software is a powerful addition to their workflows, reducing the amount of time, money, and effort spent on producing and updating DWG documentation. ARES Commander is a versatile and indispensable DWG tool for BIM projects!
At every type and size of architectural firm I have ever worked for, there was always a time when I needed to connect a BIM model to some DWG files. Even though BIM is becoming more central to and common in the architect’s and engineer’s workflow, DWG CAD drawings are still used to document projects with a higher level of detail than what BIM produces. At many firms, 2D detail libraries (e.g., wall section details) are still stored in the DWG format. There is basically no way to import these reference details into the drawing set, and keep them updated per the ever-changing and ever-evolving BIM model, unless we use ARES Commander to connect the two! For many projects, we put together some of the sheets in CAD (mostly details), and all the other drawings and sheets were in Revit. It was tedious and an absolute waste of resources to manually keep everything updated and consistent.
Also, there are always some members of the office staff, as well as some senior designers or principal architects, who are more comfortable and efficient in the CAD space, so they prefer to work on the project drawings and details in the DWG format. Additionally, as an architect you almost always work with a group of consultants (e.g., electrical, mechanical, etc.) who may send you CAD files and ask you to check the drawings per your BIM model. The architect is usually responsible for reviewing all the consultants’ drawings, and making sure there is no discrepancy in the drawing set. If someone in the team updates part of the project (e.g., building entrance design or dimensions), there is no fast and easy way to learn about the update, and quickly connect the BIM model to the updated CAD drawing. With ARES Commander, however, it all becomes possible!
I would like to invite you all to join my 30-minute keynote during the free online Graebert neXt event in April, where you will learn more about the software, and how all the aforementioned features can enhance your workflow!






