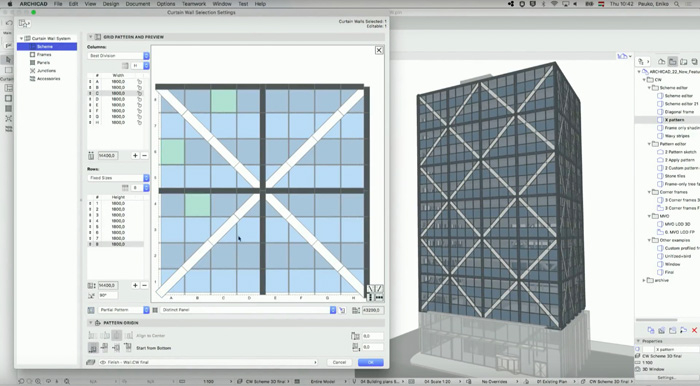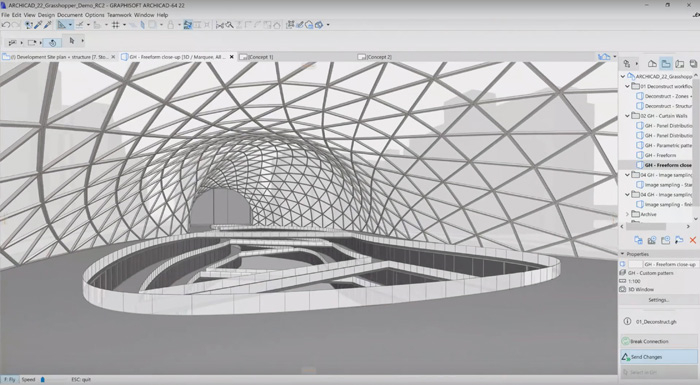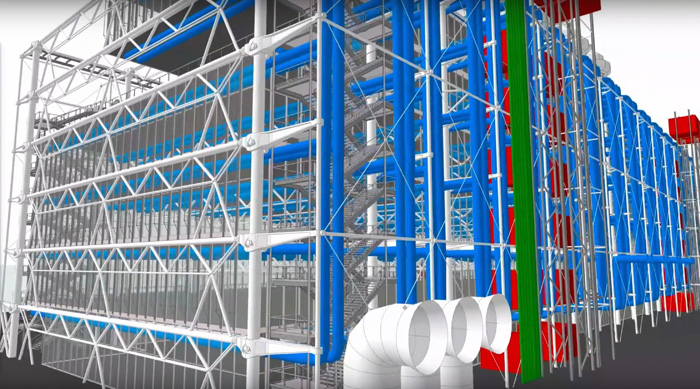BIM software developer Graphisoft has been busy working on its latest release of ArchiCAD which had its world premiere at its Key Customer Conference in its home town of Budapest. Martyn Day reports
Graphisoft has come a long way since it launched ArchiCAD back in 1984 on an Apple Lisa computer. Thirty four years later, as BIM tools go, ArchiCAD’s development velocity is never in doubt. Consistently, year on year, Graphisoft adds impressive capability to its multi-platform flagship product. In the last five years, the company has embarked on rewriting core sections of code to make use of modern multi-core processors and add intelligence into the creation of complex and custom objects, such as stairs. Release 22 continues in that same vein and, amongst other additions, sees a rewrite and super-charging of the Façade/ Curtain Wall tool.
At the Key Customer Conference, Ákos Pfemeter, vice president, marketing explained that ArchiCAD 22 is fundamentally about design workflows, not so much this year about BIM deliverables and 2D outputs. Looking at the style of buildings built today, Pfemeter explained that, despite the capabilities of today’s design tools, there are still many new rectilinear buildings, probably due to cost constraints and to maximise value, so architects look at new ways to make buildings interesting and that seems to be reflected in the diverse and imaginative approaches to façade design, especially with regards to patterns and shading.
ArchiCAD 22 helps address this by enhancing the façade tool and supporting complex patterns through easy to use tools. The new workflow means that this can start at the concept stage and be supported all the way to final BIM model and automatic detailing.

Façade design
With traditional curtain wall tools, the out of the box solutions don’t intelligently cater for intersections and design variance. Typically, a curtain wall would be created and then the user would have to work out panelisation line-up and column width. There was a lot of trial and error and, if something changed in the design, it had to be done all over again.
In ArchiCAD 22, there is a fully-fledged pattern editor where components and frame types can be selected, edited and deleted on the fly. Diagonal frame patterns can be added, which are associative and will dynamically change with edits to the building.
Editing panels and introducing custom panels within a façade are now much more straightforward from the pattern edit interface and these remain part of the scheme and are associative to design changes. Taking this to the extreme, it’s possible to create complex frame-only patterns, or frameless designs.
Outside of the pattern design tool, Graphisoft has also devised a way to capture sketches to convert to frames through the scheme editor. It’s possible to import scanned images or hand sketches for reference. Simply create an empty façade and start drawing. As framing is added, ArchiCAD will ghost in the pattern in X and Y, showing how the sketch repeats, enabling the architect to find perfect repeat framing. After a few seconds, the façade is generated.
These sketches can be scaled and manipulated in the scheme editor and ArchiCAD automatically updates and ensures the patterns wrap neatly around the corners of buildings. This can be used for metal, stone cladding or anything you want to wrap a building in. ArchiCAD also looks after documentation from schematics, corner section details with smart corner components with selectable detail levels, down to construction-level.
To cater for custom components within a façade design the complex profile capability has been extended to work within curtain walls. Through the profile manager, profile frames can be drawn, as with any beam or column, and can be used as curtain wall frames. Panels and frames can be grouped to create unitised panels (glazing plus half the frame). It’s also possible to custom draw shapes or text which can be stuck onto panels.
A new polygonal window component can handle any window that is not rectangular. This can be inserted into curtain walls and is defined by the frames. Edit bounding frames and the window automatically updates. Like any other window it can be opened in the model This is really powerful and simple to do.
Grasshopper
ArchiCAD is unique among architectural BIM tools in its ability to be driven by McNeel Rhino/Grasshopper generative scripts. The new curtain wall object has been enabled to be driven from Grasshopper, which should lead to some incredibly complex façade designs which would not have been possible in previous releases.
Graphisoft’s connection with Grasshopper is getting deeper with each release. In its first incarnation, the idea was that the concept design could drive the basic definition of the BIM model, which would then be fleshed out and documented. Now, Graphisoft is looking to offer workflows which run in the opposite direction as well, which is leading to grasshopper digging deeper in to the BIM data logic. They have called this workflow ‘deconstruct’ and it is available in the 2.0 version of the Grasshopper link.
Graphisoft has now linked grasshopper to BIM elements, geometry, meta data and attributes, not just points and lines, and can be used to drive the Grasshopper design logic. The example given was a conceptual zone model. Using Grasshopper, the zones can be used by the script to generate columns and slabs directly into ArchiCAD in seconds. If the zone areas are updated or the building geometry altered, the columns and slabs are updated automatically, also depending on the zone type, office/residential, retail etc.
Through the use of Grasshopper, it’s possible to generate complex rules in seconds, while the building is edited. These are also reflected in the documentation with schedules and visualisations updating automatically. It’s then easy to go to the next level and add complex elements like the new curtain wall and see updates.
Out of the box, ArchiCAD is great at handling repetitive façade patterns. While complex façades can be created manually, editing these through Grasshopper makes it possible to generate complex designs without the edits, using sliders or more complex programmatic drivers to control all the façade elements at once. These can be seen in Rhino in real time and then synchronised with ArchiCAD to build the complex façade as high-detail BIM objects.
If you are working on a more complex form, which has double curvature and, therefore, very demanding curtain wall needs, the link between Rhino/Grasshopper and ArchiCAD enables the creation of pretty much any shape as a shell, be that façade or roof, so even a one-man band architectural practice can be Foster + Partners. At the launch, in one impressive demonstration, ArchiCAD and Rhino were used to automatically create a façade made from a pixelated image of Steve Jobs.

Performance
As users create ever more complex designs, BIM tools play a never-ending game of trying to provide more performance. More objects and detail take more CPU and GPU power. Pfemeter explained that ArchiCAD’s customers year on year increase the size of their BIM models. In fact, over the last five years, they have seen a 73% increase in the number of elements.
In ArchiCAD 22, responsiveness of model navigation has seen the appliance of science. Scrolling/zooming and panning have learnt some tricks form the world of GIS, which tiles data and distributes the load to CPU cores. ArchiCAD now features ‘mesh learning’ and applies it to BIM models.
ArchiCAD is now always analysing each window tile and how each user interacts with them, as well as assessing unique elements of the model data. The software is always looking ahead to optimise the user experience and responsiveness of ArchiCAD by intelligently processing and caching data in advance.
To prove the point of how fast ArchiCAD has become, they loaded a DWG map of London; displaying millions of polylines, zooming, panning and scrolling were very smooth at all levels of detail.
Level of Detail
Graphisoft has made a significant commitment to supporting its Japanese customers, who have very defined workflows and are currently in a nationwide drive to establish BIM processes and standards. In adding functionality to cater for their needs, the benefits are also made available to all ArchiCAD users.
Fukashi is a design term used in Japan which relates to the way buildings are designed with tiling in mind from the outset, to ensure designs of columns perfectly fit the final finish. ArchiCAD now has a specific property layer for the additional concrete layer to allow for the lining up of tiles.
BIM without limits
In addition to ArchiCAD, Graphisoft produces a BIM-sharing application called BIMx which has evolved greatly throughout the years. In its base form, architects could create a BIMx version of their model, which was a self-extracting executable they could share with clients. It would be sent/downloaded and would expand to open a 3D environment with the BIM model, which could be navigated without the need to have ArchiCAD present and without the need to know how a BIM tool worked.
Since then BIMx has expanded to support mobile devices and it’s one of the treasured applications for ArchiCAD users. However, it’s been expanded to now not only support mobile and desktop but also browsers, so model experiences can be shared via an email with a web link, or even embedded into a web page.
There are also new tools for automatic transitions through saved ‘favourites’, which can be stopped for dynamic interaction at any point. This is a fantastic addition, not only for client interaction. It means competition entries and past BIM designs can be embedded in company website.
One of the key drawbacks of mobile based BIMx is the limited amount of memory that applications can access, which limits the size of BIM models that can be shared on mobile devices.
Graphisoft demonstrated BIMx Lab, a technology under development which will provide a way to share and display BIM models of unlimited size, as it uses a technology Graphisoft calls ‘memory streaming’, which live streams data to BIMx instances and applies occlusion culling, which means the software only displays and needs the data which is visible, cutting down the amount of data required at any one time. This is most commonly used in gaming technology. It will be available for public trial this month before the final product is shipped.
BIMcloud
Graphisoft’s BIMcloud enables real-time, secure teamwork between offices, through the Internet and it replaces the old BIM Server technology. BIM Server has been replaced with a free version of BIMcloud called BIMcloud Basic for real-time team collaboration.
The full version adds support for multiple ArchiCAD versions, BIMX Pro integration with real time messaging, project folders, auto scaling of resources, caching, role-based management, diagnostics and back-ups. A new element reservation system is being implemented to allow users to reserve components they need in a model while others work around them.
Project Everest
One of the more intriguing technologies mentioned in passing was called ‘Project Everest’. This looks to be a cloud-based open BIM ecosystem which seeks to link the Nemetschek Group solutions into a tightly aligned design workflow. This was described as a ‘Disruptive Design Workflow’ and ‘Open Standards based Detailing Solutions’ where collaboration can be facilitated down to parameter level from a fully integrated cloud-based spatial, structural and analytic model.
Nemetschek Group owns three BIM authoring tools – ArchiCAD, VectorWorks and Allplan and offers a range of associated BIM / construction tools such as Bluebeam, DROFUS, Maxon, SCIA and Solibri.
Not a lot more was said about Everest nor its capabilities, but it did sound similar to perhaps what Autodesk is trying to do with Project Quantum.
The code name has me mulling over what would be the biggest challenge in the BIM world? The highest mountain to climb? I’d say making sense out of the relative Tower of Babel the BIM vendors have managed to create would surely be number 1.
Nemetschek has a history of supporting open BIM standards and interoperability, and while IFC plays an important role, it’s very file based and not as common a data format as one would have hoped for. AEC Magazine will endeavour to find out more and report back.
Customer presentations
Graphisoft laid on an array of customer talks from around the globe. There were eleven presentations covering architecture and construction firms, from small practices to industry giants.
Specifically of note were presentations from Kajima x Global BIM’s Keiichiro Yoshida from Japan. His presentation gave some really interesting examples of their newly developed SmartCON Planner software for ArchiCAD, which came from Kajima’s supply chain experience in collaborative BIM working. It also covered the use of Internet of Things (IoT) technology from BIM workflows to construction site and IoT sensors from the environment and intent to eventually develop an automated construction system.
The presentation by CEO and architect of Aidea, Philippines, Abelardo M. Tolentino Jr was an amazing growth story about his company and ‘The Power of Technology Integration’. Tolentino explained the 3-year development of an automation plug-in they have created for ArchiCAD, which started off as an automated design summary but led into a full automatic construction documentation plug-in from a detailed model. It takes about a day of processing but produces the whole documentation package, including automated scheduling.
Link Arkitectur (Norway) is the largest user of ArchiCAD in Scandinavia and has been using ArchiCAD since 2000. The firm mainly works in healthcare, education and residential. Bjorn Erik Lie (founder) and Steen Sunesen (project manager) described their experience of working using IPD [integrated product delivery] and developed a much-improved procurement strategy geared toward collaborative BIM workflows.
Conclusion
ArchiCAD development continues and sets the industry standard in delivering new functionality for the maintenance fee. ArchiCAD 22 will enable some exceptionally interesting façade designs from its customers, especially if used in conjunction with McNeel Grasshopper. The links with Grasshopper are going ever deeper and the demonstration of ArchiCAD with Grasshopper to conceptually explore a live design and make edits with real-time feedback should pique the interest of any existing customers as to how they could adapt their current workflows to reap the rewards.
From the customer talks it was very interesting to see that there were many aspects where customers were actively taking part in the development of their own applications, to really automate and connect their businesses to get the benefit of BIM all the way to construction. Once firms have seen the benefit of having a BIM process, many are also looking to automate as much of the documentation internally as they can, giving them more time to create. While I think the adoption of all cloud-based BIM servers has been slow from all vendors, the value of what they offer is increasing every year. Some firms will use these systems to trap customers,
while I think Graphisoft with Everest may be trying to liberate BIM data into an open common data environment. We will find out more in the coming months.
If you enjoyed this article, subscribe to our email newsletter or print / PDF magazine for FREE






