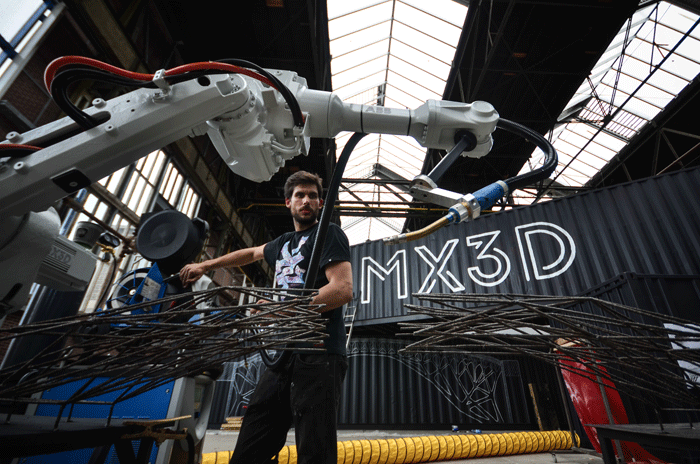Martyn Day evaluates the latest projects and technologies involved in deploying robots and 3D printing in construction
While the general media seems happy to stir up fears of mass-unemployment and social instability brought about by the infiltration of robotics into traditional middle-class jobs, the construction industry remains relatively untouched by automation, despite decades-old flagellation over market inefficiencies.
Building Information Modelling (BIM) has been touted as a way to reclaim some of this inefficiency but, looked at a different way, it is also the entry point to robotic fabrication.
In the manufacturing world, the move to 3D modelling enabled Computer Numerical Controlled (CNC) machining and 3D printing, the core asset of which is the creation of a 3D model to drive the software, to drive the machines.
As a model-centric approach becomes more mainstream in AEC, it will inevitably drive the digital fabrication of components or complete buildings. However, today’s attitude towards creating BIM models is more about documentation than driving fabrication and will need another step-change to enable model-driven fabrication.
While much of this work resides in the research labs of universities, there are companies like Laings, which is actively seeking to deploy rapid fabrication technologies that hitherto have been the preserve of the automotive industry. Laings is doing so with its Design for Manufacture and Assembly (DfMA) approach to modular construction.
A number of other highly-publicised projects are also seeking to demonstrate that robots and 3D printing can be utilised effectively on large-scale projects.
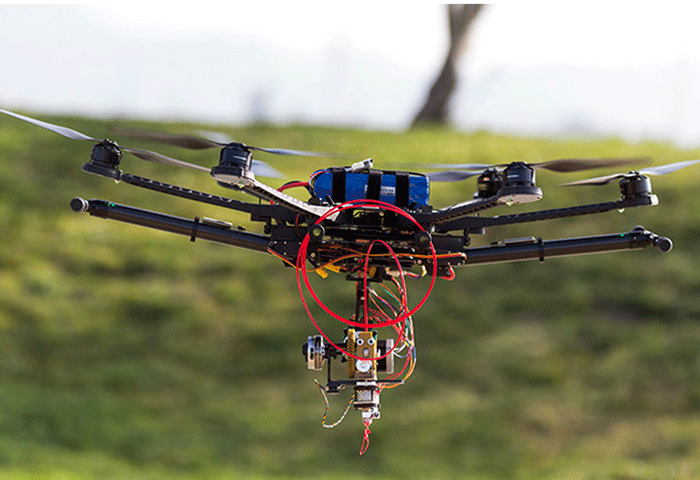
Modular and Prefab
Modular design and prefabrication has long been a popular subset of AEC. It has been proven to work for ‘protocabins’, McDonalds restaurants, emergency shelters and caravans, which need to be ‘manufactured’ rapidly and deployed in weeks.
However, despite many attempts, prefabrication has generally failed to get much traction in construction until relatively recently. There are now a number of firms, such as China’s Broad Sustainable Building (BSB) company, which are working out how prefabrication can have benefits without the old drawbacks.
Autodesk VP strategic industry relations Phil Bernstein recently examined how technology changes are pushing the AEC industry towards embracing prefabrication.
Mr Bernstein envisions that buildings will be ‘assembled’ and then mass customised, enabling sophisticated design changes even though components are configured within a production line environment.
Mr Bernstein gave a number of examples that, he said, prove that it is possible to utilise digital fabrication and have a unique end result. For example, BSB built a 57-storey tower, with 800 apartments in 19 days (producing an amazing three storeys per day) by using prefabricated components.
The B2 Pacific Park building in Brooklyn’s Navy yard had a very complex design that used prefabricated components to build 32-storeys, 363 apartments, and 930 modules.
Facit Homes has developed a unique way to employ digital fabrication within its BIM process for domestic dwellings. Using Revit, customers work with the firm to design their individual home.
The Revit model is then used to generate GCODE to run a CNC milling machine, which is shipped to the construction site in a shipping container. The building is assembled from insulated wooden box sections, which are cut fresh each day wherever the building site is and controlled back at base in London.
Facit Homes managing director Bruce Bell explained to AEC Magazine why the traditional view of prefab buildings from factories will not work in the residential sector. “There is a direct correlation between factory fabrication and repetition because you can’t have factories sitting idle due to the overheads. So, as soon as you have a factory, you need turnover and in order to have turnover, you need standardisation and you end up producing the same thing over and over again.
“If you build on-site, which the vast majority of buildings are, the constraints are completely different and fabricating on demand has benefits such as having no heating, storage costs etc, as running a factory would.
“The economics (of prefab) just don’t stand up. It leads to standardisation and people don’t want the same, and every site has its own requirements. There is no one size fits all.”
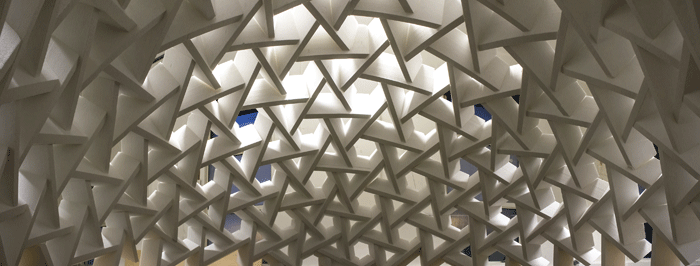
The robots are coming
Robotics use in construction remains embryonic, with today’s plinth-located manufacturing robots making Doctor Who’s Darleks look positively advanced.
However, there are a number of projects that aim to teach robots to weld and lay brick. To do this it is important to overcome platform immovability, limited arm reach, onsite spatial awareness and real time clash detection.
Safety is also a major concern as these robots will be more than likely working alongside humans. (See box out on page 14 for some of the latest developments).
3D printed Buildings
Given that 3D print technology has been around for such a long time, there remains considerable hype around its application. This is probably, in many ways, due to its fall in price to address the emerging ‘maker’ and consumer markets.
Now that hoopla has died down, the reality is dawning on AEC professionals that those with engineering knowledge and CAD skills can manufacture with a growing range of desktop machines. While the print technology progresses slowly, there has been a great leap forward in materials that can be used.
I have seen 3D printers that use chocolate, mud with seeds, plastic, cake mix, candy, ceramic, rubber, colours, UV curing liquid and various metals. It was only a matter of time before concrete and clay became available on the 3D print menu.
Many 3D printed buildings currently come out of China, although many do not appear to live up to the 3D printed label. For example, Zhuoda Group claimed to have produced a 1,100 square metre ‘neoclassical mansion’ featuring multi-storey (five floors) and decoration in just 10 days. However, further investigation reveals that 3D print was used to generate components in a factory, which were delivered on site, not ‘cast’ in situ from a roving 3D print head.
WinSun has developed its own system — a 3D printer array that stands 6.6 metres high, 10 metres wide and 40 metres long.
The ‘print engine’ sits in WinSun’s factory and fabricates building parts in large pieces. These are shipped and assembled on-site.
WinSun claims the process saves between 30%-60% of construction waste, can decrease production times by between 50% to 70%, and labour costs by between 50% and 80% percent.
Yingchuang New Materials claims to have ‘printed’ up to ten buildings in 24 hours. Each ‘house’ was made for less than £3,000.
So far the Chinese company has spent 20 million yuan (£2 million) and taken 12 years to develop its additive manufacturing device. The only sections not produced by the printer were the roofs.
Chinese companies are also keen to find new materials, such as using recycled concrete from unwanted buildings to produce new 3D printable concrete. However mixing concrete with fibreglass and different resins could lead to health issues should anyone actually live in these buildings. The materials science of 3D printed buildings is still some way off.
Amsterdam’s Dus Architects has been experimenting with plant-oil based materials to create a 3D printed house on its open source KamerMaker (room maker) 3D printer. Again, due to build size issues, 3D printing is used to create 2 x 2 x 3.5m high sections of the design, which are stacked up like Lego bricks to create a 3D printed equivalent of a Dutch gabled canal house. The project started in 2014 and is set to last three years.
3D printing concerns
There are many challenges for 3D printing buildings. Physically there is a need to have a huge frame around which the 3D print head can move, otherwise it will remain as print sections and assemble. The materials need to be durable and fit for purpose and consistent — you do not want air bubbles or material weakness in supporting loads, for example.
There are also many problems with printing 3D buildings in concrete. The first problem is the model has to be constructed in a way to get the best fabrication success rate, which will certainly not be the same as producing a BIM model to produce drawings. In addition to the BIM model for architecture and a BIM model for construction, at the moment it would require a model for digital fabrication too.
Concrete curing times have to be taken into consideration. The print head needs to travel as fast as possible and the material deposited needs to solidify and harden within minutes.
Suddenly architects will find themselves being faced with questions that engineers and industrial product designers face every day when designing cars, planes and consumer products. When buildings are made of prefabricated components or 3D printed, they become more like machines, more an assembly that needs to be durable and repairable.
AEC professionals need to consider how to build in structural elements, reinforcement and lighten non-supporting walls. Should the walls be fabricated in one long continual ‘print’ or be broken down? Should ducting or spaces for ducting be included in the 3D model and what would that mean to later refurbishment or alterations/repairs?
How will the material consistency change over the time of the 3D print? Will the weather negatively impact cure times? How long is the material guaranteed for?
What’s the toxicity of the material? Can one material fulfill all criteria for each part of the design? What are the legal issues?
There are also fundamental problems with devising shapes for manufacture in today’s AEC tools, which quite frankly were never designed with 3D print or direct manufacture in mind.
This area should improve over time as cement companies like LafargeHolcim experiment with extrudable and quick curing materials.
Complex forms
Signature Architects like Zaha Hadid and Foster + Partners find themselves drawn to the possibilities of the technology.
We are seeing an increasing use of non-standard fabrication materials and methodologies to achieve stunning forms that could previously never have been built for an acceptable budget. As many of these shapes are derived from generative and computational methods, connecting them to automated fabrication machines sounds like a good idea.
Many of Frank Gehry’s designs could not be built because the cost estimates from fabricators had huge ‘risk’ fees included as it was not totally clear from the 2D drawings how components could be manufactured. When Gehry’s practice started using the CAD tool Catia to produce detailed 3D models his contractors and fabricators better understood the design and could reduced costs by using the model to cut the steel and aluminium. Gehry is still proud that he can have a sculpted wall for the same price as a straight one.
Foster + Partners is part of a consortium set up by the European Space Agency to explore the possibilities of 3D printing lunar habitations. As it is prohibitively expensive to ship heavy materials to the moon, Foster + Partners is looking to process and print a lunar soil-based material into an inflated dome. Simulated lunar soil has been used to create a 1.5 ton mock-up using a D-Shape printer.
SOM, together with the Oak Ridge National Laboratory have been working on research for a 3D printed structure made of C-sections called AMIE, which generates solar energy and has a symbiotic power sharing relationship with a 3D printed electric car.

Conclusion
Digital fabrication is undoubtedly coming to the construction industry. With so many active research projects and investments being made in materials and robotic technology, some will eventually stick.
However, it is going to take a while for the various dots to get connected, as changes are required to software, hardware, contracts and mindsets.
The idea of a machine or robots creating a building in a single 3D print still seems like science fiction still to me. At best, it may work in space, for quick military fortifications, or in emergency shelters or homes. But single continuous pour does not seem to make much sense. I also seriously doubt that 3D printing a flat wall is actually any faster or better than a traditional block wall, unless you have severe labour shortage. This is a misapplication of the technology.
Much of the 3D printing hype from China seems to really be a story about prefabrication and assembling it on site and most just look like concrete sheds.
There also needs to be considerable technological advances in all fields to make this work. 3D print industry guru Terry Wohlers said: “When considering the time and cost of constructing an entire building, the skeletal walls are a small part of the project. You also need floors, ceilings, roofs, stairs, and kitchen and bathroom fixtures. Consequently, I cannot see how the use of 3D printing technology could save any time or money.
“When you factor in the added cost of a very large, expensive, and not very portable 3D printer, the cost of these walls are likely far more expensive and time-consuming than conventional walls. The use of 3D printing may be good for marketing and attention, but that’s all.” For now, prefabrication and assembly on-site can lead to incredible productivity benefits, if perhaps not to stunning architecture.
Robots work best in environments that are controlled and predictable. They are therefore much more likely to be of use in a factory fabricating components.
To effectively employ these methods, designers will need to understand the limits of the actual construction, materials and fabrication technologies far better than they do today.
Even in engineering, which is typically much more connected to fabrication, engineers still create designs that cannot easily be produced digitally or otherwise.
The rise of the robots — five technologies to keep your eye on
HAL robotics
Originating from an academic Masters project development, HAL robotics offers a popular Rhino grasshopper plug-in to enable control of ABB, KUKA and Universal Robots machines. The software enables fabrication directly from a digital model, supporting hotwire cutting, milling and pick and place, without having to go through any additional programming steps.
Founded by a multi-disciplinary team of architects and engineers HAL robotics is involved in over 200 research and commercial projects, which have both on and offsite fabrication, and may require collaborative robotic interaction or real time sensors.
The company is currently working on its next generation tool, which will be platform and format agnostic, so it could be pumped into Revit, ArchiCAD or a Raspberry Pi. As most of the major six-axis robot manufacturers run proprietary operating instructions, HAL is looking to produce a single tool that will be able to talk to them all. Called the grammar engine, it can translate into any required robot language for offline programming.
HAL Robotics’ VP of human machine interactions Sebastian Andraos explained, “Construction is the holy grail of robotics, it’s very much in line with industry 4.0 – it requires autonomy of machines, awareness of their environment, collaboration between man and machine and error correcting in real time.
“As things stand construction is an incredibly complex task, for the current generation of robots. For the time being it’ll be complex, more expensive projects that will see the benefits in using digital fabrication. “There is huge inertia yet to be overcome for the adoption of digital fabrication.
There is a huge amount of education that is required before we start to see these kind of technologies used. If you use the example of BIM in the construction industry when considering inertia, ArchiCAD came out in 1982 as the first BIM tool. Here we are 35 years later and there are people that have still not got on board. And instead of digitally fabricating directly from the model we are generating 2D drawings to hand downstream where errors can be introduced.”
“One of the most interesting aspects about robots is their ability to change tools. So you could have one robot in a room, one minute it could be running cables through wall, then plastering, then painting.
“We are already seeing many more experiments with 3D printing in construction. But nobody is really using it to its full extent, as most experiments are limited to extruding with the 3D printer, which is like using a nail gun to hang a picture.
“Meanwhile firms like Xtree are trying to experiment with forms and shapes. But I don’t really see 3D printing as a way to create a whole building. On site construction will remain modular, with bricks, breeze blocks, and large panels with prefabrication of certain elements.
“The real advantages will be from the logistics of timing the on site preparation with the production of prefabricated components. We could have half the building ready by the time we have planning permission and turn up on site.” ■ hal-robotics.com
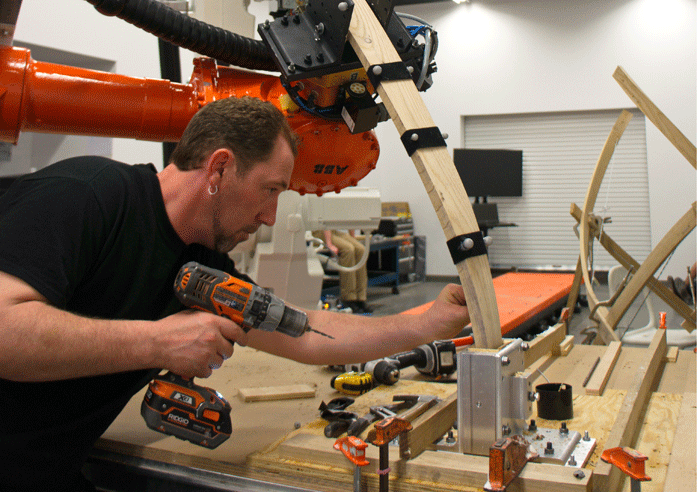
MX3D
Based in the Netherlands, MX3D is a startup that has ambitions to build a steel 15-metre long bridge using multi-axis robots. The plan is to combine robots, printing in metal, and all the while doing it above water (something which most robots don’t like too much).
The robot arms will be fitted with welding heads and fed with metal rods of material to produce layers of welds, one on top of the other, fabricating the computer-optimised structure of the bridge. The robots will either sit on the bridge as they weld, or on barges.
The project is estimated to take three months to complete. Autodesk, Heijman (a Dutch construction firm) and ABB, a Swiss industrial robot manufacturer) are all supporting the project. ■ mx3d.com
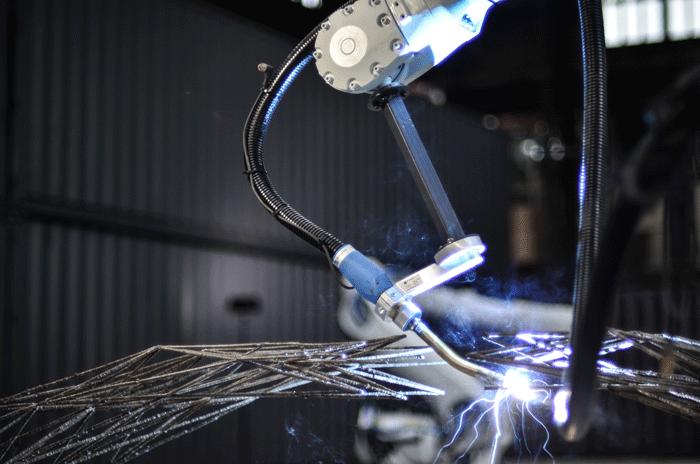
Hadrian
Hadrian is an Australian brick and mortar laying robot, devised by Mark Pivac of Fastbrick Robotics, that can lay 1,000 bricks an hour at an accuracy of 0.5 mm by using site-wide laser scanning.
Hadrian seems to mainly comprise of a special attachment and feed system to a crane with a 28-metre boom, giving it incredible reach. It is estimated that Hadrian could produce a standard size house in two days. Although apparently it is not too hot at doing corners. ■ fbr.com.au
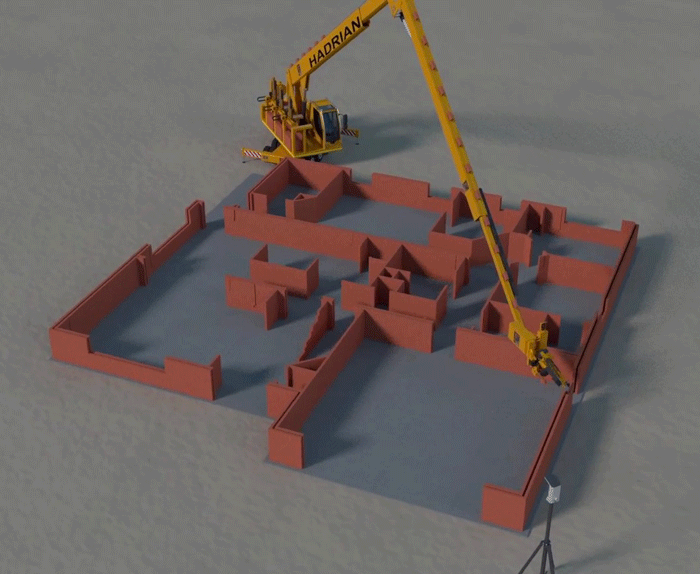
SAM (Semi Automated Mason)
Created by Construction Robotics of New York, SAM is a robot that works alongside a mason, taking the strain and enabling the laying of two to four times the amount of bricks that the mason could typically do on their own. Again, it does not like corners and excels at long straight runs.
SAM sits in a self-contained metal box that has a small robot arm and brick/ mortar feeder, which all together weighs 3,000 lbs, and runs on a propane generator. It moves along a scaffold wall and uses laser measurement so the system can dynamically apply mortar and place bricks. ■ construction-robotics.com
asmbld
One of the more bizarre projects is the Project Dom Indoors by New York-based construction robotics company asmbld. The concept is that rooms are broken down via a raised access floor into pixel like grids. A number of small robots move about within the raised floor to assemble structures that get lifted, raising the floor level to meet the design. This essentially means the room can be ‘built’ and sculpted on the fly like the terrain in minecraft. ■ asmbld.com
Fabricating buildings with 3D printing
Xtree
Xtree is an impressive consultancy for advanced digital processes in architecture, which also offers fabrication services and technology development in the space. It has been involved in a number of European research projects for 3D printing complex walls, optimising lattice structures for 3D print. ■ xtreee.eu
D-shape
Using sand and a binding agent, the D-shape 3D printer creates layered ‘sandstone’ models, which the company claims is superior to Portland cement and does not require reinforcement. With a build volume of 2,500 metres squared, each sandstone layer is 5mm-10mm and can produce models from foundation level to the roof, including stairs, partition walls, concave and convex surfaces, bas-reliefs, columns, statues, wiring, cabling and piping cavities. ■ d-shape.com
WASP
World Advanced Saving Project is an Italian project aimed at producing low-cost sustainable housing that does not just use concrete. The team has developed a number of products including PowerWASP — a 3D printer that mills wood and aluminium and can print ceramic mixtures. The six-metre tall Big Delta WASP printer can be assembled by three people in an hour and print modular reinforced concrete beams that eliminates the need for moulds and can print ceramic mixtures. The system consists of a large aluminium space frame and print head and the design will be able to use local materials, such as mud and clay and run off solar panels. The company has also really scaled things up with a 39ft-high, 20ft-wide WASP print structure, capable of producing large buildings. All the revenue from sales of the WASP machines is invested in to material research. ■ wasproject.it/w/en/wasp
Branch Technology
Branch Technology, a new start-up based in Chattanooga, Tennessee, has developed a process called C-Fab or Cellular Fabrication. The system uses a Kuka Robotics 12.5ft robotic arm attached to a 33ft rail. At the end of the robot arm there is a print head that uses a unique mixture of ABS plastic and carbon fibre, which produces 3D-printed matrix support structure, over which traditional materials can be layered. Branch Technology says its printer can cover an area of 25ft-wide by 58ft-wide. For now the company is focusing on interior spaces, art installations and exhibition structures but will eventually expand to produce load-bearing and exterior walls. ■ branch.technology
Skanska
Loughborough University has signed an 18-month development programme with Skanska, Foster + Partners, Buchan Concrete, ABB and Lafarge Tarmac to develop a commercial concrete printing robot. Now in its second generation of development the system is fitted to a gantry and features a robotic arm and print head and can already print complex structural components, curved cladding panels and architectural features. Using this technology, Skanska hopes to reduce the time needed to create complex elements of buildings from weeks to hours and is seeking to develop a 3D printing supply chain.
Contour Crafting
University of Southern California’s Dr Behrokh Khoshnevis has spent over 15 years developing what he calls the contour crafting system, which uses a fast drying concrete mix. The system has created walls up to 6ft high, with layers that are six inches high and four inches thick. It could be mounted onto a gantry frame and potentially do the plumbing, wiring and painting. ■ contourcrafting.org
Apis Cor
One of the more intriguing 3D print technologies is the Apis Cor printer, a Russian design that consists of a single arm. Weighing in at 2.5 tons, and folding into a compact shape for transport, the printer can be assembled within half an hour.
The arm has a print zone of 192 metres square from a single point of print. The design features a rotating extraction head that allows for the creation of sloping walls both horizontally and vertically and uses as much power as five kettles. If there was a machine designed to convince me that you could actually print all the walls of the residential building in one go this would be it. ■ apis-cor.com
Minibuilders
The Institute of Advanced Architecture of Catalonia has been developing a community of small robots, which have their own tasks and collaborate to create big structures. The foundation robot is an extruder that creates he first 15 cm (20 layers) of the structure through 3D printing, using infra red follow lines on the floor. The second robot clamps onto the foundation layer and is called the Grip Robot. This 3D prints on the foundation and builds up the walls and can tilt to build walls that tilt in or out. The third robot uses suction cups to climb up faces and is called the Vacuum Robot. This robot can print on the surface of the 3D printed walls. ■ robots.iaac.net
MUPPette
Gensler’s research project, the MUPPette (Mobile Unmanned Printing Platform) equips a drone with a 3D print head. The logic behind this is that drone-based printers can print as big as you want, in X, Y and Z axis. Started in 2014, the project consist of a hexocopter platform, a gimbal and a 3D printer attached to the gimbal. The gimbal is an essential element here to stabilise the print head from the copter base, which may be moving with the wind. The PLA plastic enabled print head can print in flight. A swarm of these could turn up and print a structure at a remote location. The reality of getting a precise build from this type of technology would seem next to impossible and the video of the Muppette in action suggests it is lucky to get more than a couple of blobs of plastic on an A4 sheet of paper. However I have to admire the ambitious concept.
AADRl Swarm Printing
Architectural Association School of Architecture’s Design Research Laboratory and the work of Robert Stuart-Smith from the Kokkugia experimental architecture research collaborative with students is certainly ‘out there’: Swarms of UAVs to thread fibres to create ‘bridges’ and spanned woven structures. ■ kokkugia.com
Swarmscrapers
Talking of swarms, a research team at the California College of arts have been developing a series of autonomous robots that harvest on site materials to fabricate buildings. For now the machines just turn sawdust into termite-like structures using glue but this concept could be of use to NASA when requiring the fabrication shelters on moons and planets, where you do not have access to a handy builders’ yard. ■ instructables.com
UC Berkeley
UC Berkeley researchers, led by Associate Professor of Architecture Ronald Rael, who is world-renowned in this field, have devised a new 3D print process for buildings that lays down dry cement powder, an iron oxide-free Portland cement polymer, which is then sprayed with water to harden. The system does not need to extrude wet cement or clay-based materials. The advantage of the powder approach seems to be the quality of the finish, the precision of placement and the ability to make lightweight structures. ■ iced.berkeley.edu/resources/digital-fabrication-lab/
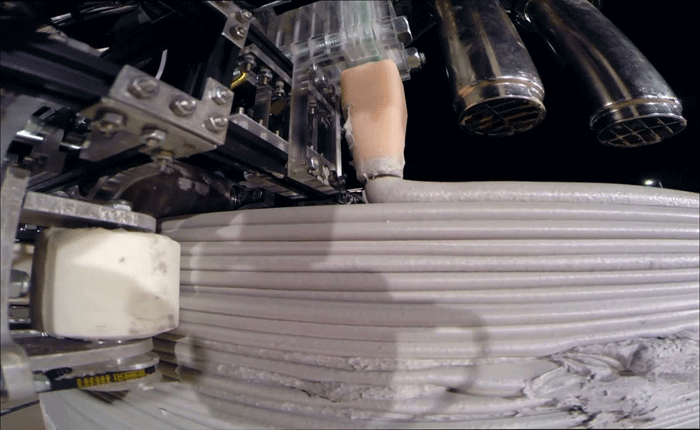
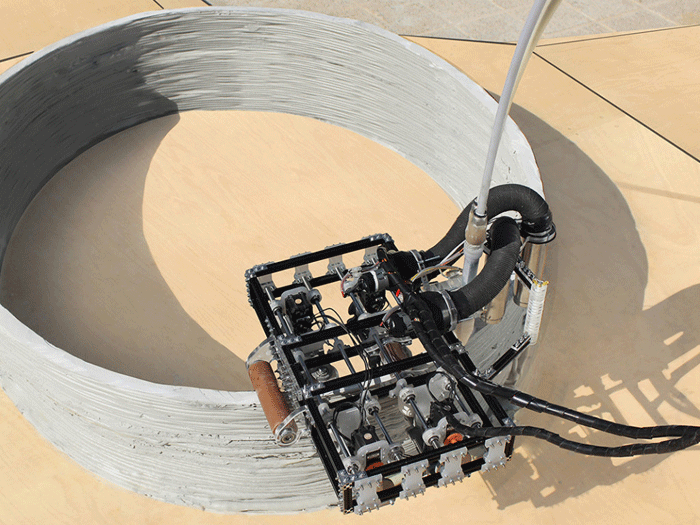
If you enjoyed this article, subscribe to AEC Magazine for FREE

