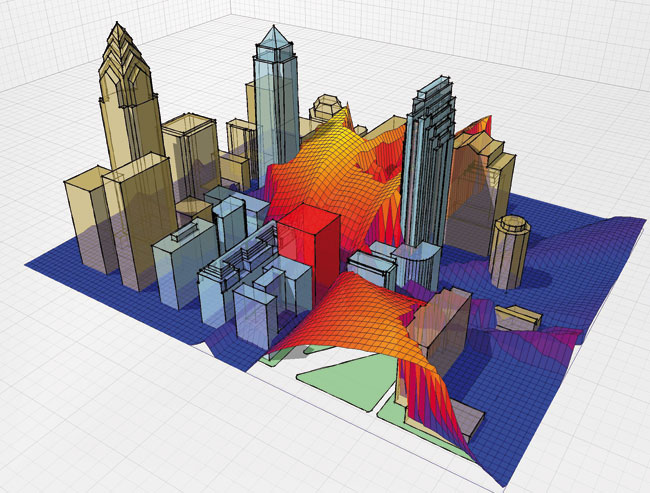In the CAD calendar, December is always Autodesk University (AU) and it is always in Las Vegas. The 2009 event was the 17th consecutive AU and, as in previous years, consisted of non-stop presentation, classes, meetings and socialising. Martyn Day reports.
Autodesk University runs on a scale that no other CAD vendor can pull off. Autodesk is the biggest design technology developer in the world and so can regularly pull in thousands of customers to its annual show. It is so big in fact that Las Vegas has become its home due to the city’s ability to cope with the sheer number of delegates, having the required hotel and conference facilities. In previous years attendance numbers have approached 10,000.
With the global downturn, this year’s AU was shortened by a day and the attendance dropped. However, there were still an impressive 6,000 delegates representing 2,705 companies from 89 countries. In total there were 391 speakers, 449 classes, 68 labs sessions, and a fair amount of evening social events. Autodesk further expanded the event by broadcasting 116 of the classes, with the keynotes online at Virtual AU, which added 16,000 online customers. So while it was the smallest AU for a considerable period of time, it had the widest audience. The content is also still available on Autodesk University Online (au.autodesk.com).
On the day prior to the main keynote presentations, Dr Robert Aish, Autodesk’s director of software development, arranged a Design Computation Symposium, which investigated how computers can be used to aid complex design, as opposed to merely documenting it.
Design Computation Symposium
While at his former employer, Bentley Systems, Dr Aish created Generative Components, which offers designers a parametric tool to build complex, adaptive models to explore designs in MicroStation. Now at Autodesk, Dr Aish is developing an extra layer of technology for Autodesk’s products, starting with AutoCAD, to capture design intent and optimise the results. The Design Computation Symposium is the one chance each year that we get to see how far his work has progressed and Dr Aish always invites an interesting array of researchers and designers to challenge current design philosophy.
Dr Aish’s 09 symposium was quite heavily biased towards fabrication and comparing the manufacturing usage of analysis, which is more mature than the AEC industry. It was clear that Aish’s new code was greatly advanced on last year, with a really impressive demonstration of AutoCAD modelling the Centre Pompidou in Metz — a very complex form indeed. I will have a full report on this session in the next edition.
Keynote address
The masses were gathered in the huge auditorium of the Mandalay Bay hotel on the second day to hear Carl Bass, president and CEO of Autodesk, together with Jeff Kowalski, chief technology officer, and invited speakers Amory Lovins of the Rocky Mountain Institute and Jon Landau, producer of the Avatar film.
Mr Bass acknowledged the tough times and talked about becoming competitive by getting advantage out of Autodesk tools; getting more done with less and tighter deadlines. The focus was on managing complexity and being able to do ‘what if’ using analysis tools for design optimisation.
Amory Lovins gave a great talk on integrated design and sustainable energy, using his passively heated house as an example. Despite being at 7,000 ft in the Rocky Mountains, the house, which incorporates a greenhouse with bananas, saves 99 percent of its heating energy, reuses half its water and produces 90 percent of its own electricity, with a 10 month payback — and it was designed in 1983.
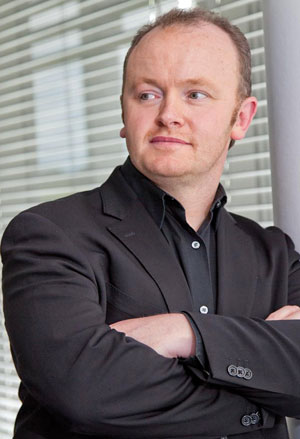
Many elements in the building have multiple functions that save cost. Mr Lovins compared that to transportation design, where 87 percent of fuel energy does not reach the wheels. There were some great facts, like cars used 100 times their own weight in ancient plants every day in the form of petrol. Really thought provoking stuff.
Mr Landau gave us a sneak peak of Avatar, which was rendered using Autodesk media and entertainment wizardry. Later in the week we were to get 33 minutes of 3D footage at a very special preview, before it went on major release (there were security guards walking up and down the isles with night vision goggles to ensure no footage got out). Visually it was absolutely amazing.
Jeff Kowalski gave an update on where last year’s technology previews had got to. The real world and the digital world are colliding. For the keynote, Autodesk had laser scanned the casino into 15 million points and manipulated it in real time, even snapping to it, all in something that could well be AutoCAD.
Mr Kowalski described augmented reality using Personal Digital Assistants (PDAs) and design data. There are new applications that make your phone camera and GPS combine to act like a bar code scanner for real world objects, pulling up relevant additional information from the web. Underground pipes and service manuals will be served up automatically. What is in the computer and what is out of the computer will blur.
There were other demonstations of real time analysis of lighting and Finite Element Analysis (FEA) in mechanical design, as well as online content. All connected via the web, either to share, to process or to analyse/advise. We are moving from ‘design then analyse’, to ‘analyse then design’, with the potential for design technology to offer multiple possible solutions.
The AU keynote with Carl Bass, Amory Lovins and Jeff Kowalski’s presentations are available on the Autodesk University Online website and are well worth an hour of your time.
AEC keynotes
The week before, Autodesk had run an Autodesk University in China. Jay Bhatt, senior vice-president, Architecture, Engineering and Construction Solutions, opened up the AEC sessions with some reflections on the trip, highlighting the Anji Bridge, the world’s oldest stone arched bridge built 595 AD.
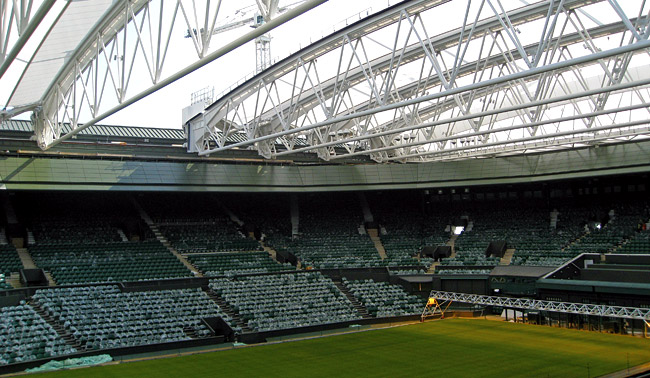
Next came a quick succession of AEC VPs: Mark Strassman, vice-president of Autodesk’s Plant Design Solutions group; Geoff Zeiss, director of technology; Doug Eberhard, Autodesk industry evangelist for Digital Cities; Phil Bernstein, vice-president, industry strategy and relations and Armundo Darling, MEP marketing manager.
The ‘new’ technologies were the concentration on the cool point cloud engine that had been demonstrated in the main keynote sessions and a demonstration of the Solar Analysis engine that has been on Autodesk Labs. Autodesk is also making waves in the Process Plant industry with its new 3D piping solution.
The main concentration of the session was on Revit and benefits on moving to Building Informaiton Modelling (BIM) and 3D products. Sustainability and the emerging renovation / retrofit market were also big topics together with the promotion of Integrated Project Delivery (IPD), which is the American lingo for multi-discipline design/build. The point cloud technology also got an airing.
Key points
There is just so much information and scuttlebutt available at these events that it is really hard to pull it all together in one fluid piece. So here are my key takeaways from conversations at AU.
Point-Cloud: Wherever you looked there seemed to be point cloud models. Autodesk has licensed some technology and developed its own engine, which I am expecting in the next release. While products like AutoCAD Civil 3D already have some point cloud technology this is the old license code. There will undoubtedly be a revolution in capturing the real world in 3D for use in CAD systems. All the vendors will have point cloud capabilities in their native products – but the cost of the scanners need to come down.
Apparently, there is an internal debate as to whether the future of scanned data will be laser-based or optical. There have been great advances recently in 3D cameras, which can be used to capture real world scenes.
“Carl Bass acknowledged the tough times and talked about becoming competitive by getting advantage out of Autodesk tools; getting more done with less and tighter deadlines. The focus was on managing complexity and being able to do ‘what if’ using analysis tools for design optimisation.”
Analysis: Autodesk has made a good start with Green Building Studio and Ecotect but some of this will be built into Revit and other products as the years progress. While Autodesk is concentrating on the renovation and refit markets (as the downturn has left fewer new building projects), analysis and simulation will have to be incorporated into the conceptual phase of every project. The growing demand for green and energy certification and taxation, will drive sales of analysis products as every building will need to eventually be profiled.
Autodesk is also working on ways to have all manner of analysis run automatically in the background as a design is being created, giving feedback in parallel to the design creation.
Content: The biggest productivity gain will come when architects do not have to draw or model at all. Autodesk Seek is building momentum to offer all sorts of content for drag and drop usage across a number of Autodesk products. While this is mainly happening in America at the moment, it is certainly one to watch, and if Autodesk gets it right, will make working practices much easier.
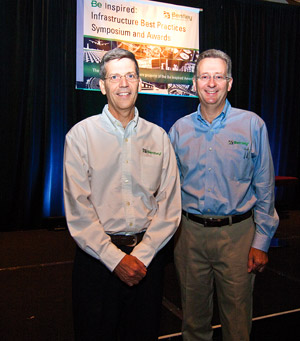
Web: Autodesk is serious about delivering its applications over the web on-demand. While it sounds far off and impossible, there is considerable effort being put in to make sure all its technology can work in this way. On Labs, look at Project Dragonfly and Project Twitch. The slew of tablet PCs will also push this over the next two years. There is a growing competition between CAD developers to offer these kinds of products first to get any advantage of dominating a new platform.
Mac: Autodesk supports the Apple Mac under virtual Windows and has a number of Mac native products. Autodesk has had amazing success with its iPhone SketchBook Mobile, with over one million downloads so far. I expect this interest to expand with more Mac design software in the future.
New platforms like the proposed forthcoming ‘iSlate’ from Apple will offer new opportunities for mobile design. The other main reason for the resurgence of Apple in design is the sheer numbers of students that have opted for Macs in college. While Apple share is growing nicely, the long tail expects an explosion of Macs in business a few years down the line.
AutoCAD: The biggest selling and longest running, most popular (select your favourite accolade) CAD tool is having a serious ‘crossing the Rubicon’ moment. It is hard to say what it is these days. With the recession, LT sales are in serious trouble, as its price has inflated, no longer being the cheap retail option, and now there is plenty of competition. I expect a shake up and reposition of these tools in the coming two years.
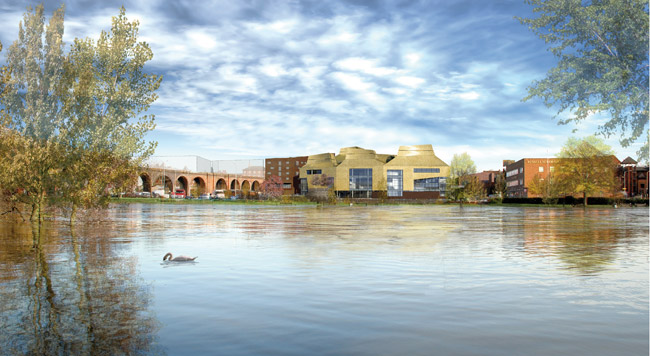
If you look at Project Cooper on Autodesk, it is shaping up to be the resurrection of the original concept of ‘AutoCAD LT’. Meanwhile, AutoCAD LT is the old dependable highly proficient 2D AutoCAD for documentation needs and ‘full’ AutoCAD is everything but with a concentration on 3D with maybe specific industry flavours or capabilities. There has certainly been a change of heart at Autodesk about AutoCAD now that much more powerful 3D functionality is being included. I have my fingers crossed for 3D parametrics in the next release.
Services: One of the greatest limitations for analysis or rendering is the speed at which these run, as well as the disconnect that these produce in the process. Autodesk is evaluating hosted applications on massive server farms. While you may not realise it, your model may reside on a server somewhere, providing instant renderings or analysis results, possibly even multiple instant versions for a design solution that is being worked on. This could be a massive productivity gain never having to wait for time consuming process-centric results (see Project Showroom on Autodesk Labs).
Conclusion
As we cover both Mechanical CAD (in our sister publication, Develop3D, www.develop3d.com) and AEC, it was obvious that the AEC track had been the most mauled in year-on-year attendance. While BIM was still centre stage, the analysis tools, energy certification and renovation were obviously where Autodesk was seeing the majority of work being done. That said, given the economic backdrop, this year’s AU was upbeat with an array of cool ‘forthcoming’ technology and ideas on design process innovation.
Autodesk is a reformed company, especially when it comes to technology development. One only has to look at the Autodesk Labs website to see the huge number of applications and cool technologies that are in development at the moment — and that is only the stuff they are willing to share with interested customers, let alone the top secret ‘black ops’ software that is also in the works.
It is a shame that the economy tanked when it did, as these new tools are just waiting for some big projects. In a year or two, hopefully, there will be a recovery and a new generation of mature products will be online to help us.

