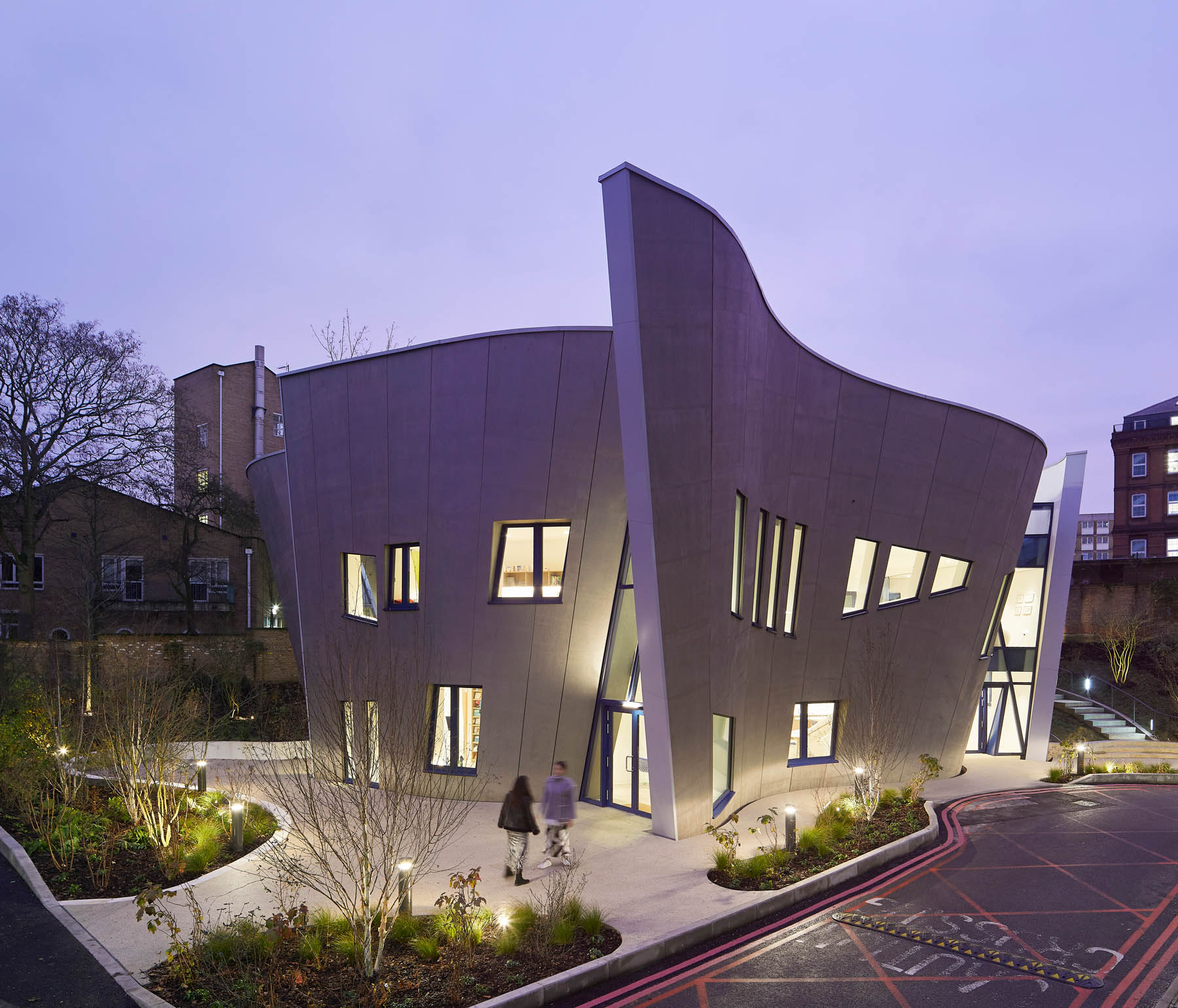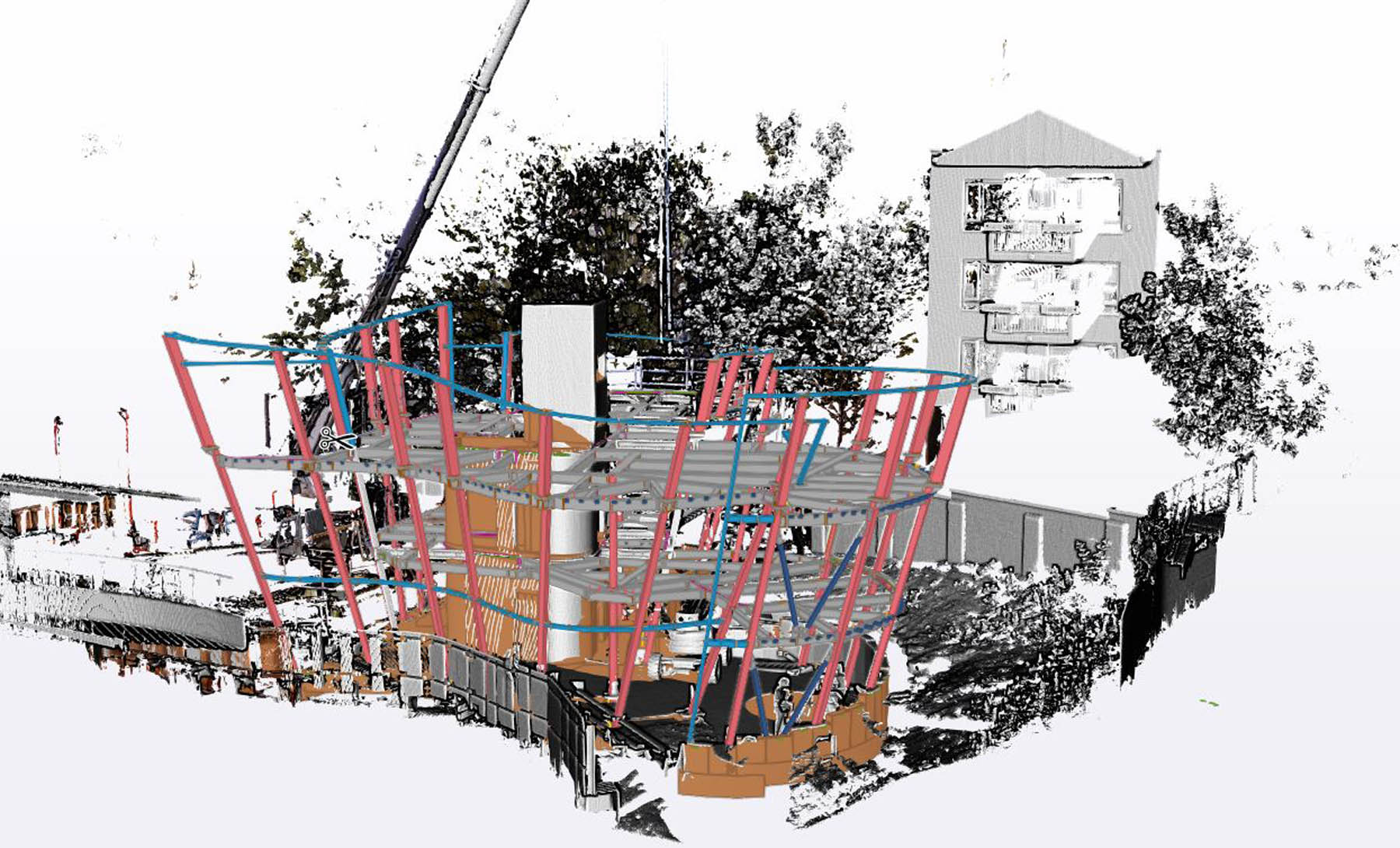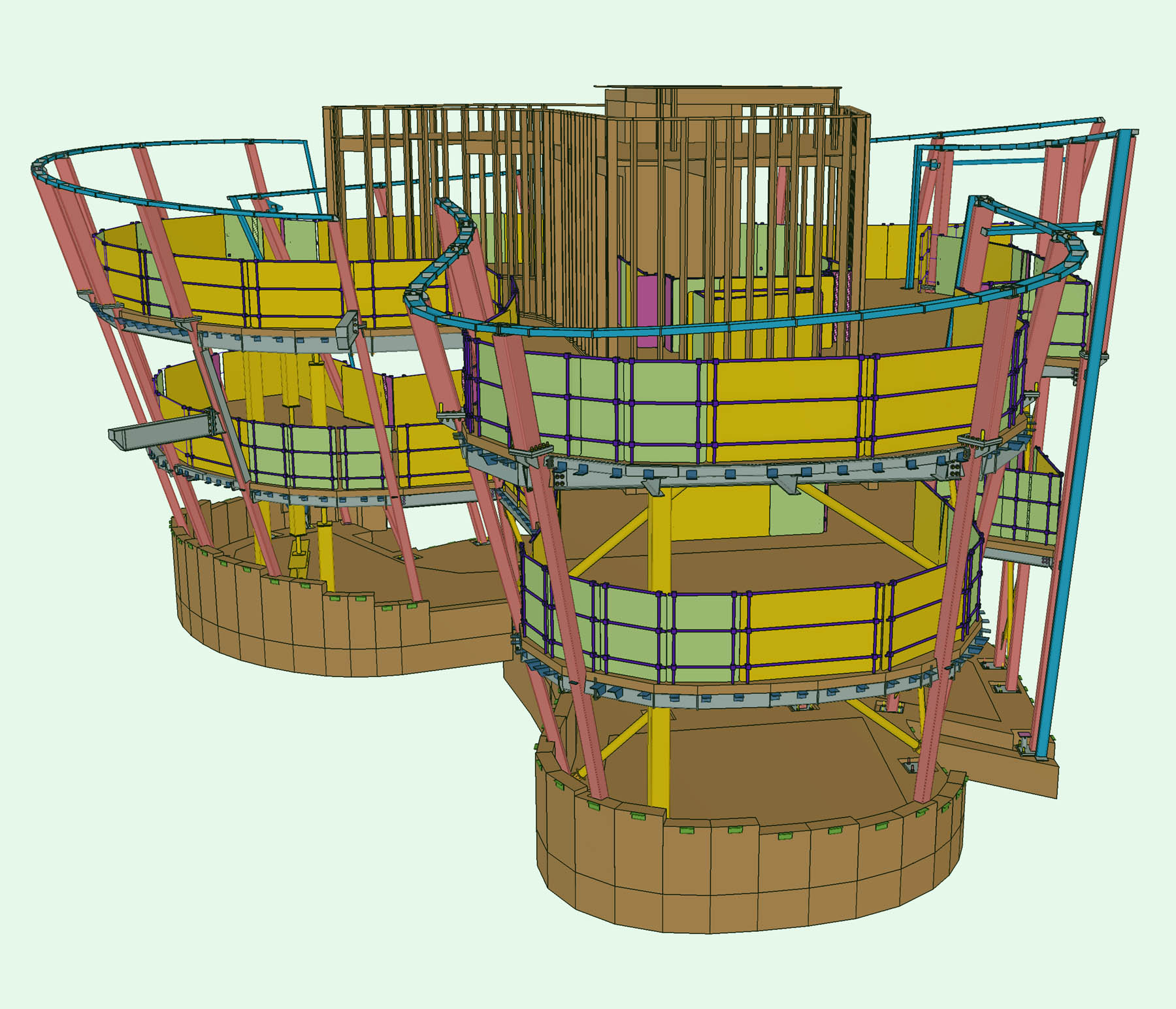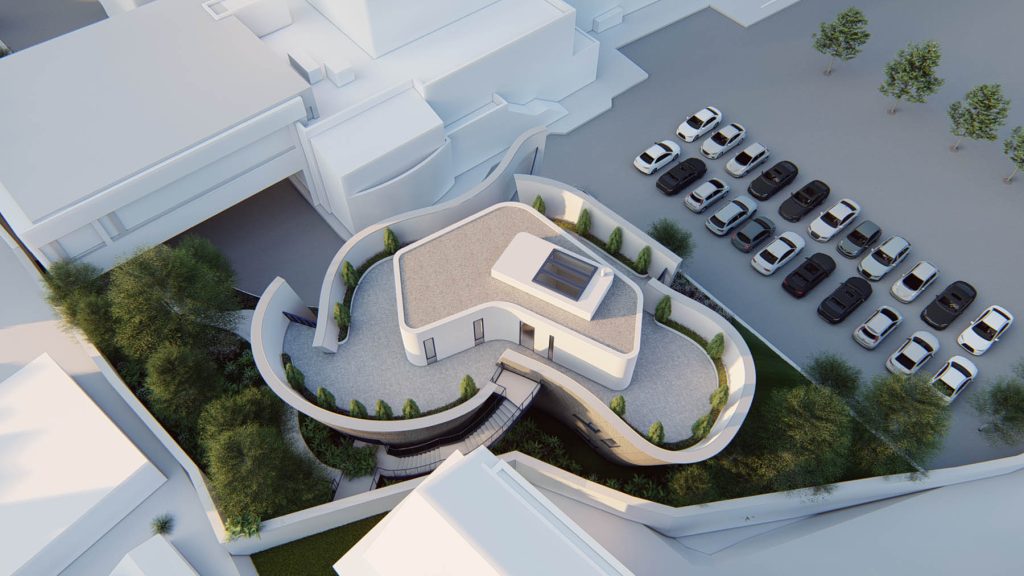Studio Libeskind’s Maggie’s cancer centre at The Royal Free Hospital with its complex geometry, and curved facade with edge columns raking in two directions, demanded an integrated approach for construction
Renowned for both its distinctive architectural design and the exceptional dedication to supporting individuals with cancer, the newest Maggie’s cancer support centre is situated in the grounds of the Royal Free Hospital in London. Showcasing a custom raking curved facade, inclined walls, distinctive timber cladding, and a secluded rooftop garden and pavilion, this diminutive yet architecturally bold structure designed by New York based Studio Libeskind set the engineers and client team a considerable challenge.
William Hare, the structural steel engineering group, was appointed by construction manager and principal contractor Sir Robert McAlpine Special Projects on behalf of Maggie’s to deliver the project’s structural steelwork
Speaking about the project, Ivo Garcia, Innovation & BIM Manager at William Hare said: “This project was different right from the outset, not just in terms of its charitable nature but also the structure’s volume, its striking shape and the incredibly collaborative environment curated amongst stakeholders.
Find this article plus many more in the July / August 2024 Edition of AEC Magazine
👉 Subscribe FREE here 👈
“The interesting geometry and shape of the structure, featuring a series of curved conical volumes, was a direct result of the site’s small footprint and challenging constraints, which included neighbouring retaining walls. In order to deliver the desired square footage, the decision was made to design a sloped façade, enabling the building to expand as it rises.
“These same site constraints also posed a challenge to us in terms of site delivery and installation. With some of the structural columns leaning up to 45 degrees, the standard approach would have involved the use of temporary steelwork to support the columns. However, external propping wasn’t possible due to the aforementioned site boundaries, while propping internally wouldn’t have allowed enough space for machinery and access. Despite only being a two-storey structure, the temporary forces would have been akin to an eight-storey building as a result of the geometry, requiring a considerable amount of temporary steelwork.”

From design to installation
In order to work around this, William Hare had to plan and detail an incredibly prescriptive method of install, which drove the project from start to finish.
The structural model was initially created in SAP2000 alongside Tekla Structures, before being pushed into cloud-based collaboration platform Trimble Connect, where the 40-step install sequence was animated to show how it would be fitted, piece by piece.
“This was hugely valuable,” says Garcia. “Effectively, anyone can use Trimble Connect, whether to consult a model or add data to objects in Tekla Structures. You don’t have to be a Tekla user to benefit from it, which made the most difference – it truly helps to break down barriers between departments.

“The cloud-based platform enabled us to overcome the logistical challenges and clearly demonstrate and communicate our proposed strategy, all of which contributed to a smooth construction sequence, loading strategy and on-site erection. For example, we could easily break down the lorry load numbers and detail the individual component install sequence within each load, all colour-coded and clearly visible. Using Trimble Connect, we were able to make this same information readily available to engineers, detailers and the onsite team. It provided a great means of successfully managing the project, adding intelligence to the model and offering an enhanced method of communication.”
From BIM model to field
Pushing the capabilities of Trimble Connect further, William Hare also made use of Trimble Connect AR and Trimble Field Link to drive data from the model out into the field.
“The challenging structural geometry and complex installation sequence really demanded this digital workflow,” explains Garcia. “Adopting the streamlined approach offered by Trimble Field Link just makes sense, especially if you are already using other Tekla software solutions – it’s the same ecosystem, with the same data flowing seamlessly from office to field. Having the model data readily available, whether you’re in the office or out on site was invaluable.
“Ordinarily, there is the potential for time to be wasted when problems are found or doubts arise, with people having to travel from site to office or spend time on the phone with a member of the detailing or engineering team. When all the information is locked within a system and a skillset that not everyone has access to, it can bring inefficiencies. If we can make curated data readily available to the site team this can all be avoided, providing teams with the context, the data and the means to action it.

“We had around 25 Trimble Connect users on the project. Outside of William Hare’s project and engineering teams, client representatives and their designers and architects, erection subcontractors and our production planning team all had access to the project in Trimble Connect. It really was at the centre of it all.
“While communication with other stakeholders on this project was primarily in 3D, with the preferred file format being IFC, this is sadly still not the norm. Here, the complex geometry made it essential and was possible due to the enhanced collaboration fostered within the delivery team.
“Using 3D continues to have its complications and barriers – while it can be used extensively for engineering, it is still often followed by drawings, with these drawings being what ‘rule’. Confidence is needed on an industry-level that 3D is the best tool for communicating information on every level, from contractors to clients to developers. We need to embrace it and find the necessary framework to deliver it.”
Maggie’s at the Royal Free Hospital was officially opened in January 2024, with William Hare’s work on the project recognised in the 2024 UK Tekla Awards, winning the ‘Public Project’ category.
Garcia concluded: “The Maggie’s cancer support centre project was a special one for William Hare as it was charitable in nature; having the opportunity to contribute so strongly to the support of anyone with cancer or their families has been described as ‘an invaluable opportunity’ for the team involved.”
Main image: Studio Libeskind rendering






