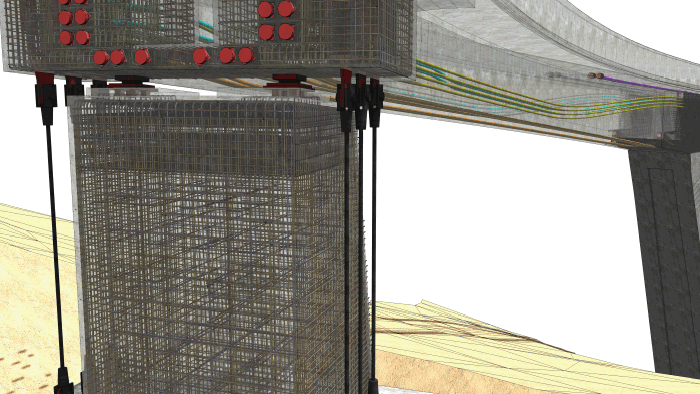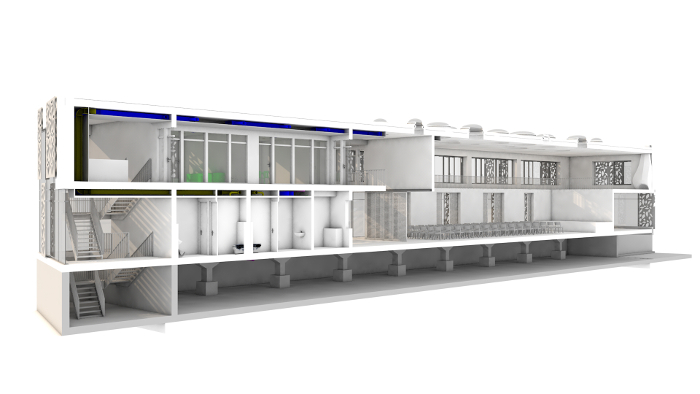Latest version better supports the BIM process through further integration of cloud-based BIM platform Allplan Bimplus
Allplan 2018, the latest release of the German-developed BIM solution for architects, structural and civil engineers, places a big emphasis on collaboration, featuring a direct connection to the cloud-based BIM platform Allplan Bimplus and optimised IFC4 data export.
Allplan Bimplus allows users to centrally define information such as attributes and then use it in different systems and disciplines throughout the entire life cycle of a building.
Meanwhile, Allplan Share extends Allplan Bimplus with additional functionality such as a Model Viewer, a task management tool, task board, audit control and much more.
“With the development of the new Option Allplan Share for direct collaboration with planning partners on the same Allplan data, you have achieved a masterpiece. No competing product is able to work with each other in such an easy way”, says Tobias Döring, head of BIM implementation from hammeskrause architects in Stuttgart.
On the desktop, one of the key new features in Allplan 2018 is the new labelling function that is designed to enable fast, consistent labelling of sections and views. Since the labelling is linked with the information in the BIM model, all changes are automatically updated in all of the sections and views linked with the model.
The software also includes a new User Interface (UI) with a menu bar that is structured according to different roles and tasks, such as for modelling or reinforcement. The UI also automatically adapts to the screen size and resolution.
In Allplan Architecture 2018 there are a number of 3D modelling enhancements including multiple modification of the format properties for free-formed 3D objects, the shell tool and “B-spline” curves for easier and more flexible creation of curved shapes and precise modelling of organically shaped buildings.
In Allplan Engineering 2018 a new reinforcement function allows structural engineers to generate a 3D model of the reinforcement of double-curved supporting structures with varying cross-sections, such as for bridge structures. In addition, various rules can be stored, such as how the reinforcement impacts are to be designed. Using this information, the software generates the reinforcement model automatically.
Recurring tasks have also been optimised in Allplan Engineering 2018 and it is now possible to create your own parametric objects with PythonParts. Instead of performing time-consuming programming, engineers can ‘easily’ combine basic elements from predefined building sets and join them together visually and complete individually according to their respective requirements.
30-day test versions of both Allplan Engineering and Allplan Architecture are available to download.

If you enjoyed this article, subscribe to AEC Magazine for FREE






